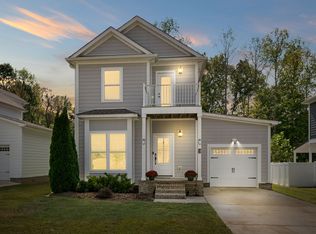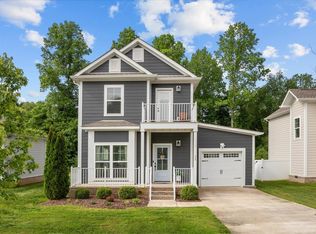Closed
$358,000
7 Sycamore Rdg W, Burns, TN 37029
3beds
1,856sqft
Single Family Residence, Residential
Built in 2019
8,276.4 Square Feet Lot
$376,000 Zestimate®
$193/sqft
$2,442 Estimated rent
Home value
$376,000
$357,000 - $395,000
$2,442/mo
Zestimate® history
Loading...
Owner options
Explore your selling options
What's special
PRICE UPDATE! Don't miss this charming home conveniently located less than 3.5 miles from I-40. Primary suite is located on the main level with double vanities and access to covered back porch. Hard surface flooring throughout entire home. Quartz countertops in kitchen and bathrooms. Additional heated/cooled room upstairs ready for drywall and flooring. Walk-in attic storage space. Large covered front and back porches.
Zillow last checked: 8 hours ago
Listing updated: April 04, 2024 at 11:16am
Listing Provided by:
Tyler Lewis 615-604-8085,
simpliHOM
Bought with:
Callie Southerland, 361842
simpliHOM
Source: RealTracs MLS as distributed by MLS GRID,MLS#: 2579131
Facts & features
Interior
Bedrooms & bathrooms
- Bedrooms: 3
- Bathrooms: 3
- Full bathrooms: 2
- 1/2 bathrooms: 1
- Main level bedrooms: 1
Bedroom 1
- Area: 150 Square Feet
- Dimensions: 10x15
Bedroom 2
- Area: 132 Square Feet
- Dimensions: 11x12
Bedroom 3
- Area: 132 Square Feet
- Dimensions: 11x12
Dining room
- Area: 90 Square Feet
- Dimensions: 9x10
Kitchen
- Area: 120 Square Feet
- Dimensions: 10x12
Living room
- Area: 182 Square Feet
- Dimensions: 13x14
Heating
- Central, Electric
Cooling
- Central Air, Electric
Appliances
- Included: Dishwasher, Disposal, Microwave, Refrigerator, Electric Oven, Electric Range
Features
- Ceiling Fan(s), Extra Closets, Storage, Walk-In Closet(s), Primary Bedroom Main Floor
- Flooring: Wood, Tile
- Basement: Crawl Space
- Number of fireplaces: 1
- Fireplace features: Electric
Interior area
- Total structure area: 1,856
- Total interior livable area: 1,856 sqft
- Finished area above ground: 1,856
Property
Parking
- Total spaces: 3
- Parking features: Garage Faces Front, Concrete, Driveway
- Attached garage spaces: 1
- Uncovered spaces: 2
Features
- Levels: Two
- Stories: 2
- Patio & porch: Porch, Covered
Lot
- Size: 8,276 sqft
- Dimensions: 50 x 160 IRR
- Features: Level
Details
- Parcel number: 118M A 03000 000
- Special conditions: Standard
Construction
Type & style
- Home type: SingleFamily
- Property subtype: Single Family Residence, Residential
Materials
- Masonite, Brick
- Roof: Shingle
Condition
- New construction: No
- Year built: 2019
Utilities & green energy
- Sewer: Public Sewer
- Water: Public
- Utilities for property: Electricity Available, Water Available
Community & neighborhood
Location
- Region: Burns
- Subdivision: The Cottage At Sycamore Ri
HOA & financial
HOA
- Has HOA: Yes
- HOA fee: $143 monthly
- Services included: Maintenance Grounds, Trash
Price history
| Date | Event | Price |
|---|---|---|
| 4/4/2024 | Sold | $358,000$193/sqft |
Source: | ||
| 3/4/2024 | Contingent | $358,000$193/sqft |
Source: | ||
| 2/13/2024 | Price change | $358,000-3%$193/sqft |
Source: | ||
| 1/3/2024 | Price change | $368,9950%$199/sqft |
Source: | ||
| 12/4/2023 | Price change | $369,000-1.6%$199/sqft |
Source: | ||
Public tax history
| Year | Property taxes | Tax assessment |
|---|---|---|
| 2025 | $2,017 +3% | $99,700 |
| 2024 | $1,959 +4.5% | $99,700 +46.3% |
| 2023 | $1,875 | $68,150 |
Find assessor info on the county website
Neighborhood: 37029
Nearby schools
GreatSchools rating
- 9/10Stuart Burns Elementary SchoolGrades: PK-5Distance: 1.6 mi
- 8/10Burns Middle SchoolGrades: 6-8Distance: 1.1 mi
- 5/10Dickson County High SchoolGrades: 9-12Distance: 8.8 mi
Schools provided by the listing agent
- Elementary: Stuart Burns Elementary
- Middle: Burns Middle School
- High: Dickson County High School
Source: RealTracs MLS as distributed by MLS GRID. This data may not be complete. We recommend contacting the local school district to confirm school assignments for this home.
Get a cash offer in 3 minutes
Find out how much your home could sell for in as little as 3 minutes with a no-obligation cash offer.
Estimated market value
$376,000

