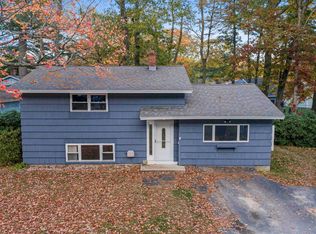Closed
Listed by:
Maria Shute,
RE/MAX Shoreline 603-431-1111
Bought with: Great Island Realty LLC
$425,000
7 Tanglewood Drive, Dover, NH 03820
3beds
1,240sqft
Single Family Residence
Built in 1956
0.58 Acres Lot
$431,000 Zestimate®
$343/sqft
$2,901 Estimated rent
Home value
$431,000
$401,000 - $465,000
$2,901/mo
Zestimate® history
Loading...
Owner options
Explore your selling options
What's special
Set on the largest lot in this sought-after South Dover neighborhood, this 3-bedroom, 2-bath Cape offers a prime location near Garrison Elementary School and loads of potential. Whether you're a first-time homebuyer or an investor looking for value, you'll appreciate the solid bones: a newer roof, vinyl siding, and replacement windows already in place. The spacious backyard offers a secluded retreat—ideal for gardening, play, or relaxing summer nights on the enclosed screen porch. Inside, the home is ready for your personal touch and cosmetic updates, making it a great opportunity to build instant equity. Sold As Is—bring your vision and transform this well-located property into your dream home!
Zillow last checked: 8 hours ago
Listing updated: September 12, 2025 at 05:49pm
Listed by:
Maria Shute,
RE/MAX Shoreline 603-431-1111
Bought with:
Jacqueline Mee
Great Island Realty LLC
Source: PrimeMLS,MLS#: 5052202
Facts & features
Interior
Bedrooms & bathrooms
- Bedrooms: 3
- Bathrooms: 2
- Full bathrooms: 2
Heating
- Oil, Hot Air
Cooling
- None
Appliances
- Included: Dryer, Electric Range, Refrigerator, Washer
- Laundry: In Basement
Features
- Flooring: Carpet, Hardwood, Vinyl
- Basement: Bulkhead,Full,Partially Finished,Sump Pump,Walk-Up Access
Interior area
- Total structure area: 2,040
- Total interior livable area: 1,240 sqft
- Finished area above ground: 1,240
- Finished area below ground: 0
Property
Parking
- Parking features: Paved
Features
- Levels: One and One Half
- Stories: 1
- Patio & porch: Enclosed Porch
- Exterior features: Shed
- Frontage length: Road frontage: 75
Lot
- Size: 0.58 Acres
- Features: City Lot, Curbing, Level, Subdivided, Near School(s)
Details
- Parcel number: DOVRMI0099BHL
- Zoning description: R-12
Construction
Type & style
- Home type: SingleFamily
- Architectural style: Cape
- Property subtype: Single Family Residence
Materials
- Wood Frame
- Foundation: Poured Concrete
- Roof: Architectural Shingle
Condition
- New construction: No
- Year built: 1956
Utilities & green energy
- Electric: 100 Amp Service, Circuit Breakers
- Sewer: Public Sewer
- Utilities for property: Cable, Fiber Optic Internt Avail
Community & neighborhood
Location
- Region: Dover
Price history
| Date | Event | Price |
|---|---|---|
| 9/12/2025 | Sold | $425,000$343/sqft |
Source: | ||
| 7/17/2025 | Listed for sale | $425,000$343/sqft |
Source: | ||
Public tax history
| Year | Property taxes | Tax assessment |
|---|---|---|
| 2024 | $7,717 +4.6% | $424,700 +7.6% |
| 2023 | $7,381 +4.7% | $394,700 +11% |
| 2022 | $7,053 +1.2% | $355,500 +10.7% |
Find assessor info on the county website
Neighborhood: 03820
Nearby schools
GreatSchools rating
- 5/10Dover Middle SchoolGrades: 5-8Distance: 1.5 mi
- NADover Senior High SchoolGrades: 9-12Distance: 1.4 mi
- 7/10Garrison SchoolGrades: K-4Distance: 0.5 mi
Schools provided by the listing agent
- Elementary: Garrison School
- Middle: Dover Middle School
- High: Dover High School
Source: PrimeMLS. This data may not be complete. We recommend contacting the local school district to confirm school assignments for this home.

Get pre-qualified for a loan
At Zillow Home Loans, we can pre-qualify you in as little as 5 minutes with no impact to your credit score.An equal housing lender. NMLS #10287.
Sell for more on Zillow
Get a free Zillow Showcase℠ listing and you could sell for .
$431,000
2% more+ $8,620
With Zillow Showcase(estimated)
$439,620