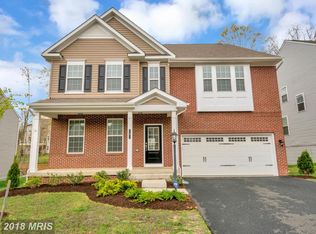Sold for $741,500
$741,500
7 Tankard Rd, Stafford, VA 22554
5beds
4,592sqft
Single Family Residence
Built in 2016
6,795 Square Feet Lot
$780,900 Zestimate®
$161/sqft
$3,965 Estimated rent
Home value
$780,900
$742,000 - $820,000
$3,965/mo
Zestimate® history
Loading...
Owner options
Explore your selling options
What's special
4/23 - No more showings! Offer(s) Received Gorgeous home in sought after Colonial Forge! Better than new with neutral paint colors and many options. Open concept interior with a 2-story foyer and high ceilings. Notice the upgraded trim in the spacious living/dining areas, and the hardwood floors throughout the main level. The kitchen features quartz countertops, stainless steel appliances including double wall ovens, 5-burner cooktop, upgraded cabinets with full roll out shelves, a large island and deep sink. Adjacent to the kitchen is a bright and airy sunroom, leading to a trex deck with stairs to a custom stone patio. The great room features a floor to ceiling stone face gas fireplace. Upstairs is a large master suite and sitting room with tray ceiling, crown molding, and custom designer closets to die for! The ensuite master bath includes a large walk-in shower with a frameless glass door plus a soaking tub and separate water closet, There are 3 more bedrooms and an additional bathroom with double-sinks in the vanity, plus the laundry and linens area on the upper level. The majority of the basement is finished with a recreation room and a very large 5th bedroom, along with another full bath, and a spacious unfinished area, which the current owners have enjoyed as a hockey rink ; ) This home is convenient to commuter options, including commuter lots and the VRE, Quantico Marine Corps Base, schools, shopping, and dining.
Zillow last checked: 8 hours ago
Listing updated: April 13, 2024 at 08:00am
Listed by:
Crystal Harmon 571-550-1554,
CENTURY 21 New Millennium
Bought with:
Dilara Wentz, 0225236569
Keller Williams Capital Properties
Source: Bright MLS,MLS#: VAST2019306
Facts & features
Interior
Bedrooms & bathrooms
- Bedrooms: 5
- Bathrooms: 4
- Full bathrooms: 3
- 1/2 bathrooms: 1
- Main level bathrooms: 4
- Main level bedrooms: 5
Basement
- Area: 1480
Heating
- Forced Air, Natural Gas
Cooling
- Central Air, Electric
Appliances
- Included: Cooktop, Dishwasher, Disposal, Refrigerator, Oven, Gas Water Heater
Features
- Basement: Walk-Out Access,Connecting Stairway,Finished
- Number of fireplaces: 1
- Fireplace features: Gas/Propane, Screen, Glass Doors
Interior area
- Total structure area: 4,680
- Total interior livable area: 4,592 sqft
- Finished area above ground: 3,200
- Finished area below ground: 1,392
Property
Parking
- Total spaces: 4
- Parking features: Garage Door Opener, Garage Faces Front, Attached, Driveway
- Attached garage spaces: 2
- Uncovered spaces: 2
Accessibility
- Accessibility features: None
Features
- Levels: Three
- Stories: 3
- Pool features: Community
Lot
- Size: 6,795 sqft
Details
- Additional structures: Above Grade, Below Grade
- Parcel number: 29J 2B 97
- Zoning: R3
- Special conditions: Standard
Construction
Type & style
- Home type: SingleFamily
- Architectural style: Traditional
- Property subtype: Single Family Residence
Materials
- Combination, Stone
- Foundation: Concrete Perimeter
Condition
- New construction: No
- Year built: 2016
Utilities & green energy
- Sewer: Public Sewer
- Water: Public
Community & neighborhood
Security
- Security features: Electric Alarm
Location
- Region: Stafford
- Subdivision: Colonial Forge
HOA & financial
HOA
- Has HOA: Yes
- HOA fee: $85 monthly
- Amenities included: Pool, Tot Lots/Playground, Clubhouse
- Services included: Pool(s), Recreation Facility, Common Area Maintenance
- Association name: COLONIAL FORGE HOA
Other
Other facts
- Listing agreement: Exclusive Right To Sell
- Ownership: Fee Simple
Price history
| Date | Event | Price |
|---|---|---|
| 5/23/2023 | Sold | $741,500+2.3%$161/sqft |
Source: | ||
| 4/25/2023 | Pending sale | $725,000$158/sqft |
Source: | ||
| 4/20/2023 | Listed for sale | $725,000+29%$158/sqft |
Source: | ||
| 6/8/2020 | Sold | $562,000-0.5%$122/sqft |
Source: Public Record Report a problem | ||
| 4/26/2020 | Pending sale | $564,990$123/sqft |
Source: RE/MAX Allegiance #VAST220564 Report a problem | ||
Public tax history
Tax history is unavailable.
Find assessor info on the county website
Neighborhood: 22554
Nearby schools
GreatSchools rating
- 8/10Winding Creek Elementary SchoolGrades: PK-5Distance: 1.5 mi
- 7/10Rodney E. Thompson Middle SchoolGrades: 6-8Distance: 1.4 mi
- 6/10Colonial Forge High SchoolGrades: 9-12Distance: 0.6 mi
Schools provided by the listing agent
- District: Stafford County Public Schools
Source: Bright MLS. This data may not be complete. We recommend contacting the local school district to confirm school assignments for this home.

Get pre-qualified for a loan
At Zillow Home Loans, we can pre-qualify you in as little as 5 minutes with no impact to your credit score.An equal housing lender. NMLS #10287.
