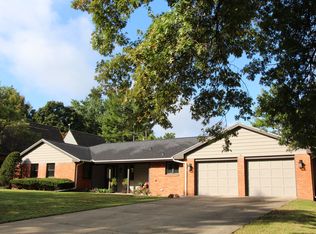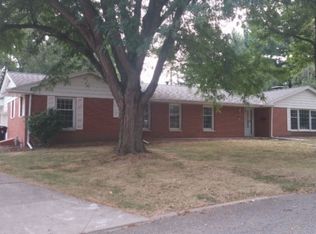AMAZING! All the right spaces in all the right places! Casual elegance that makes you comfortable when you walk through the door. Light and bright with raised ceilings in many areas. High end finishes that are touchable and usable. Fabulous kitchen with 10' island where everyone gathers. Copper apron sink, icemaker, beverage cooler, 48" NXR dual fuel stove, copper bar sink, and more. Vaulted, first floor master suite with designer walk in closet and bath. Barn door to provide private areas. Located in secluded area, but close to everything. MUCH LARGER THAN IT LOOKS! Private back yard with over 40 pines and trees. Cute storage shed with power. First floor laundry. Irrigation system. Definitely a place you will want to call home!
This property is off market, which means it's not currently listed for sale or rent on Zillow. This may be different from what's available on other websites or public sources.


