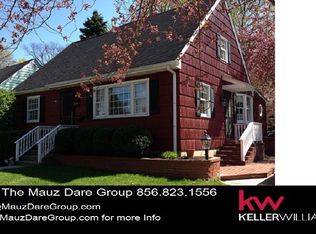This custom cape cod home is simply THE ONE! Fall in love time and time again with this 4BR/2BA beauty. Enjoy magazine quality craftsmanship paired with being nestled in a stunning location in the heart of Haddon Heights, NJ. The exterior is ul-tra-inviting with professional landscaping that is just bursting with character. As you enter, the newly renovated interior is simply gorgeous. Each impeccable detail was designed to showcase the true beauty of this home. The front living room is incredi-bly bright with brand new triple bay windows allowing so much natural light to flow right in. This home has so many great areas to gather and make memories with family and friends. The sophisticated kitchen features custom white shaker cabi-nets, built-in pantry and amazing open shelving. Enjoy stainless steel appliances, tiled backsplash and an adorable built-in bench area. All four bedrooms are of nice size and each has a large closet offering plenty of storage space. There is an in-credibly convenient second floor laundry room - no more hauling your laundry up from the basement! Outside, the fenced yard offers a wonderful space to enjoy all that nature has to offer. This great home has so many awesome updates. There are brand new windows, new HVAC system, new electrical panel and new plumbing. Beauty, perfection and location - there is truly nothing to do but move right in and enjoy! This home is situated in a quiet neighborhood that is located within conven-ient walking distance to the park and town center. Get ready to live the good life and make your appointment to tour this gem today!
This property is off market, which means it's not currently listed for sale or rent on Zillow. This may be different from what's available on other websites or public sources.

