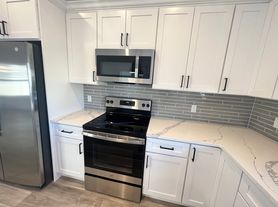Beautiful 2 Bed / 2.5 Bath Detached Townhouse in Desirable Top of the Ridge Mamaroneck, NY
Welcome to this lovely detached townhouse located in the highly sought-after Top of the Ridge community in Mamaroneck. Offering the perfect balance of privacy, modern amenities, and neighborhood charm, this 2-bedroom, 2.5-bath home is ideal for comfortable and convenient living.
Set in a tranquil and private setting, this home is just minutes from Rye Neck schools, the Mamaroneck Metro-North station (only 40 minutes to Grand Central Terminal), I-95, and a wide variety of shops, restaurants, and local bakeries.
Property Highlights:
* Bright and airy layout with upgraded windows and patio doors
* Renovated powder room and stunning new primary suite with high-end finishes, heated floors, and towel warmer
* New hardwood floors in the primary bedroom with walk-in closet
* Stainless steel kitchen appliances and in-unit washer
* Updated AC system and Tesla charging station
* New stone entry steps
* Detached design offers extra privacy within a well-maintained community
Move right in and enjoy a low-maintenance lifestyle in a prime location, with everything you need just minutes away.
Renter is responsible for water, gas and electric. Last month's rent due at signing. No smoking allowed. Up to three pets total allowed.
Townhouse for rent
Accepts Zillow applications
$5,800/mo
7 Top Of The Rdg #B-4, Mamaroneck, NY 10543
2beds
1,642sqft
Price may not include required fees and charges.
Townhouse
Available now
Cats, small dogs OK
Central air
In unit laundry
Attached garage parking
-- Heating
What's special
- 8 days
- on Zillow |
- -- |
- -- |
Travel times
Facts & features
Interior
Bedrooms & bathrooms
- Bedrooms: 2
- Bathrooms: 3
- Full bathrooms: 2
- 1/2 bathrooms: 1
Cooling
- Central Air
Appliances
- Included: Dishwasher, Dryer, Freezer, Microwave, Oven, Refrigerator, Washer
- Laundry: In Unit
Features
- Walk In Closet
- Flooring: Hardwood
Interior area
- Total interior livable area: 1,642 sqft
Property
Parking
- Parking features: Attached
- Has attached garage: Yes
- Details: Contact manager
Features
- Exterior features: Electric Vehicle Charging Station, Electricity not included in rent, Gas not included in rent, Walk In Closet, Water not included in rent
Details
- Parcel number: 48031470000008300100020490000
Construction
Type & style
- Home type: Townhouse
- Property subtype: Townhouse
Building
Management
- Pets allowed: Yes
Community & HOA
Community
- Features: Pool
HOA
- Amenities included: Pool
Location
- Region: Mamaroneck
Financial & listing details
- Lease term: 1 Year
Price history
| Date | Event | Price |
|---|---|---|
| 10/4/2025 | Listing removed | $740,000$451/sqft |
Source: | ||
| 9/4/2025 | Listed for rent | $5,800$4/sqft |
Source: OneKey® MLS #908877 | ||
| 8/14/2025 | Listed for sale | $740,000$451/sqft |
Source: | ||
