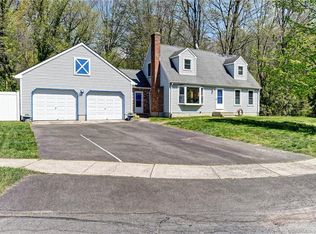Sold for $298,000 on 02/10/23
$298,000
7 Townline Road, Windsor Locks, CT 06096
3beds
1,738sqft
Single Family Residence
Built in 1984
0.48 Acres Lot
$371,800 Zestimate®
$171/sqft
$2,622 Estimated rent
Home value
$371,800
$353,000 - $390,000
$2,622/mo
Zestimate® history
Loading...
Owner options
Explore your selling options
What's special
Immaculate 3 bedroom Raised ranch. Tranquil setting. KItchen remodeled in 2014. Addition was put in in 2018 (roof was replaced then as well). The main floor offers bright 14X13.5 and 10 X 11.5 Living and Dining room space. Enjoy the beautiful butterfly bush right outside of home (view from the Living room). Off of Dining room is a 17.5X15 Family room (heated and cooled by ductless unit). Slider off to a double wrap around deck (23X8 and 16X5) which overlook beautiful mature trees in the backyard.Bamboo flooring throughout the whole house. Two sheds. Large one with electricity.Lower level offers 12X12 Den, and 17.5X15 spacious workshop; Workshop, as a Family room above it (17.5X15) heated and cooled by ductless unit. Laundry is located in a 12X9 full bath (with shower stall) in the lower level.This home is ready for new homeowners! Nothing to do here, just move in.
Zillow last checked: 8 hours ago
Listing updated: February 11, 2023 at 02:22pm
Listed by:
Tatyana Makarov 860-648-9270,
Century 21 AllPoints Realty 860-521-0021
Bought with:
Karen B. Mendes, RES.0767869
Berkshire Hathaway NE Prop.
Co-Buyer Agent: Jennifer Petron
Berkshire Hathaway NE Prop.
Source: Smart MLS,MLS#: 170535891
Facts & features
Interior
Bedrooms & bathrooms
- Bedrooms: 3
- Bathrooms: 2
- Full bathrooms: 2
Primary bedroom
- Features: Hardwood Floor
- Level: Main
- Area: 143 Square Feet
- Dimensions: 11 x 13
Bedroom
- Features: Hardwood Floor
- Level: Main
- Area: 100 Square Feet
- Dimensions: 10 x 10
Bedroom
- Features: Hardwood Floor
- Level: Main
- Area: 140 Square Feet
- Dimensions: 10 x 14
Den
- Level: Lower
- Area: 144 Square Feet
- Dimensions: 12 x 12
Dining room
- Features: Hardwood Floor
- Level: Main
- Area: 115 Square Feet
- Dimensions: 11.5 x 10
Family room
- Features: Hardwood Floor, Sliders
- Level: Main
- Area: 262.5 Square Feet
- Dimensions: 15 x 17.5
Kitchen
- Features: Granite Counters, Hardwood Floor
- Level: Main
- Area: 121 Square Feet
- Dimensions: 11 x 11
Living room
- Features: Combination Liv/Din Rm, Hardwood Floor
- Level: Main
- Area: 189 Square Feet
- Dimensions: 13.5 x 14
Other
- Features: Concrete Floor
- Level: Lower
- Area: 262.5 Square Feet
- Dimensions: 15 x 17.5
Heating
- Baseboard, Oil
Cooling
- None
Appliances
- Included: Oven/Range, Refrigerator, Dishwasher, Washer, Dryer, Water Heater
- Laundry: Lower Level
Features
- Basement: Full,Partially Finished,Garage Access,Walk-Out Access,Liveable Space
- Attic: Pull Down Stairs
- Has fireplace: No
Interior area
- Total structure area: 1,738
- Total interior livable area: 1,738 sqft
- Finished area above ground: 1,594
- Finished area below ground: 144
Property
Parking
- Total spaces: 4
- Parking features: Attached, Paved
- Attached garage spaces: 2
- Has uncovered spaces: Yes
Features
- Patio & porch: Deck
- Exterior features: Rain Gutters
Lot
- Size: 0.48 Acres
- Features: Wetlands, Few Trees
Details
- Additional structures: Shed(s)
- Parcel number: 790675
- Zoning: RESA
Construction
Type & style
- Home type: SingleFamily
- Architectural style: Ranch
- Property subtype: Single Family Residence
Materials
- Vinyl Siding
- Foundation: Concrete Perimeter, Raised
- Roof: Shingle
Condition
- New construction: No
- Year built: 1984
Utilities & green energy
- Sewer: Public Sewer
- Water: Public
Community & neighborhood
Location
- Region: Windsor Locks
Price history
| Date | Event | Price |
|---|---|---|
| 2/10/2023 | Sold | $298,000-0.6%$171/sqft |
Source: | ||
| 11/23/2022 | Price change | $299,900-4.8%$173/sqft |
Source: | ||
| 11/12/2022 | Listed for sale | $315,000+69.4%$181/sqft |
Source: | ||
| 10/10/2003 | Sold | $186,000$107/sqft |
Source: Public Record | ||
Public tax history
| Year | Property taxes | Tax assessment |
|---|---|---|
| 2025 | $5,730 +42% | $238,840 +66.6% |
| 2024 | $4,034 +6.9% | $143,360 |
| 2023 | $3,775 +4.5% | $143,360 +2.5% |
Find assessor info on the county website
Neighborhood: 06096
Nearby schools
GreatSchools rating
- NANorth Street SchoolGrades: PK-2Distance: 1.2 mi
- 4/10Windsor Locks Middle SchoolGrades: 6-8Distance: 1.3 mi
- 4/10Windsor Locks High SchoolGrades: 9-12Distance: 1.8 mi
Schools provided by the listing agent
- High: Windsor Locks
Source: Smart MLS. This data may not be complete. We recommend contacting the local school district to confirm school assignments for this home.

Get pre-qualified for a loan
At Zillow Home Loans, we can pre-qualify you in as little as 5 minutes with no impact to your credit score.An equal housing lender. NMLS #10287.
Sell for more on Zillow
Get a free Zillow Showcase℠ listing and you could sell for .
$371,800
2% more+ $7,436
With Zillow Showcase(estimated)
$379,236