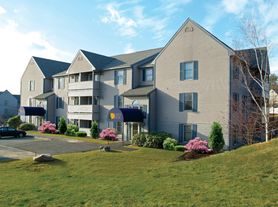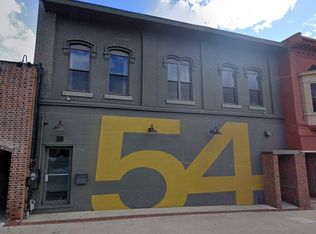Rare opportunity to rent this completely new, detached home, on a premier lot along a 27 mile rail trail. The Cliffs at Evergreen is a welcoming 55+ community conveniently located just off Route 101 in Auburn NH. 7 Trail's Way provides easy 1st floor living with an exceptional flow of rooms offering upgrade features & attractive finishing touches, like maple floors, a delightful foyer bench, handsome kitchen cabinetry with crown moulding and a generous quartz island for gathering with friends and family. The primary suite is finished nicely with a tiled shower walk-in closet. Additional living areas include the wonderful sunroom and adjacent screened porch. High ceilings add grace to the open floorplan and bedrooms. Be the first to live in this upscale home & enjoy all that the The Cliffs at Evergreen, and the greater Manchester area have to offer. Residents have access to an exceptional clubhouse for visiting and entertaining, with a spacious kitchen and well equipped fitness facility. Expansive and tastefully furnished patios and decks provide seasonal enjoyment along with two popular pickleball courts. Just minutes to downtown restaurants, shopping, area healthcare and entertainment. Convenient to Manchester airport & I-93. Under 1 hour to the ocean or the White Mountains. 1 hour to Boston. (55+ age restrictions. 1 year lease minimum. Longer lease possible. No pets. No smoking.) WHY ARE SO MANY RETIREES MOVING TO NEW HAMPSHIRE? RENT HERE FOR A WHILE AND FIND OUT.
Condo for rent
$3,500/mo
7 Trails Way #59, Auburn, NH 03032
2beds
1,674sqft
Price may not include required fees and charges.
Condo
Available now
No pets
Central air
In unit laundry
4 Parking spaces parking
Forced air, propane
What's special
Premier lotOpen floorplanMaple floorsHigh ceilingsWonderful sunroomAdjacent screened porchTiled shower walk-in closet
- 2 days |
- -- |
- -- |
Travel times
Looking to buy when your lease ends?
Consider a first-time homebuyer savings account designed to grow your down payment with up to a 6% match & a competitive APY.
Facts & features
Interior
Bedrooms & bathrooms
- Bedrooms: 2
- Bathrooms: 2
- 3/4 bathrooms: 2
Heating
- Forced Air, Propane
Cooling
- Central Air
Appliances
- Included: Dishwasher, Dryer, Microwave, Oven, Refrigerator, Stove, Washer
- Laundry: In Unit
Features
- Exhaust Fan, Walk In Closet
- Flooring: Carpet, Hardwood, Tile
- Has basement: Yes
Interior area
- Total interior livable area: 1,674 sqft
Property
Parking
- Total spaces: 4
- Parking features: Covered
- Details: Contact manager
Features
- Exterior features: 1st Floor 3/4 Bathroom, 1st Floor Bedroom, 1st Floor Laundry, Architecture Style: Ranch Rambler, Attached, Auto Open, Clubhouse, Condo Development, Covered Porch, Curbing, Direct Entry, Double Pane Windows, Exhaust Fan, Finished, Fitness Center, Garbage included in rent, Ground Maintenance included in rent, Hardwired Smoke Detector, Heating system: Forced Air, Heating system: Propane, Landscaped, Landscaping, Master Insurance, Neighborhood, Parking Spaces 4, Parking included in rent, Paved, Pickleball, Plowing included in rent, Porch, RV/Boat Storage, Recreational, Screened Porch, Screens, Sewage included in rent, Sidewalks, Snow Removal included in rent, Trail/Near Trail, Trash Removal, Visitor, Walk In Closet, Walking Trails, Water included in rent
Construction
Type & style
- Home type: Condo
- Architectural style: RanchRambler
- Property subtype: Condo
Condition
- Year built: 2025
Utilities & green energy
- Utilities for property: Garbage, Sewage, Water
Building
Management
- Pets allowed: No
Community & HOA
Community
- Features: Clubhouse, Fitness Center
- Senior community: Yes
HOA
- Amenities included: Fitness Center
Location
- Region: Auburn
Financial & listing details
- Lease term: Contact For Details
Price history
| Date | Event | Price |
|---|---|---|
| 10/28/2025 | Listed for rent | $3,500$2/sqft |
Source: PrimeMLS #5065921 | ||
| 10/24/2025 | Sold | $832,900+3.2%$498/sqft |
Source: | ||
| 1/21/2025 | Listed for sale | $806,900$482/sqft |
Source: | ||

