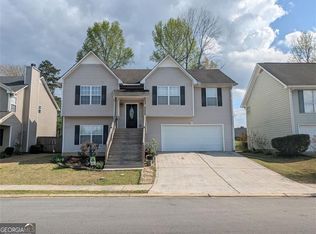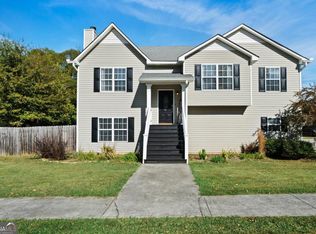Closed
$272,500
7 Treehouse Trl NE, Rome, GA 30165
3beds
1,600sqft
Single Family Residence
Built in 2003
-- sqft lot
$267,300 Zestimate®
$170/sqft
$1,866 Estimated rent
Home value
$267,300
$219,000 - $326,000
$1,866/mo
Zestimate® history
Loading...
Owner options
Explore your selling options
What's special
Located on a quiet cul-de-sac convenient to downtown & shopping, this transferred homeowner will miss the many special upgrades this 2 story offers, including decorative tray ceilings, rich hardwood floors throughout the main level, stone fireplace in the entertainment-size great room that opens to the dining area and updated kitchen with quartz counters, breakfast bar, loads of cabinets and an abundance of windows that provide cheerful natural light. The primary suite boasts a large private bath & walk-in closet, all bedrooms have been freshly carpeted & painted and just steps from the conveniently located laundry room. Nature lovers will appreciate the covered front porch and rear patio that overlooks the deep & private rear yard. While the oversized 2 car garage & a rear shed provide great storage options, savvy buyers will appreciate the money saved with all kitchen & laundry appliances remaining, the rear yard fencing and updated roof & HVAC system. This home is move in ready!
Zillow last checked: 8 hours ago
Listing updated: January 30, 2025 at 09:38am
Listed by:
Ruth Terry 706-346-6567,
Keller Williams Northwest
Bought with:
Sandi Smith, 358786
Drake Realty, Inc.
Source: GAMLS,MLS#: 10373424
Facts & features
Interior
Bedrooms & bathrooms
- Bedrooms: 3
- Bathrooms: 3
- Full bathrooms: 2
- 1/2 bathrooms: 1
Heating
- Electric
Cooling
- Central Air, Electric
Appliances
- Included: Dishwasher, Dryer, Electric Water Heater, Microwave, Oven/Range (Combo), Refrigerator, Stainless Steel Appliance(s), Washer
- Laundry: Upper Level
Features
- Double Vanity, Walk-In Closet(s)
- Flooring: Carpet, Hardwood
- Basement: None
- Number of fireplaces: 1
Interior area
- Total structure area: 1,600
- Total interior livable area: 1,600 sqft
- Finished area above ground: 1,600
- Finished area below ground: 0
Property
Parking
- Parking features: Attached, Garage
- Has attached garage: Yes
Features
- Levels: Two
- Stories: 2
Lot
- Features: Level
Details
- Parcel number: J11Y 410
Construction
Type & style
- Home type: SingleFamily
- Architectural style: Traditional
- Property subtype: Single Family Residence
Materials
- Vinyl Siding
- Roof: Composition
Condition
- Resale
- New construction: No
- Year built: 2003
Utilities & green energy
- Sewer: Public Sewer
- Water: Public
- Utilities for property: Cable Available, Sewer Connected
Community & neighborhood
Community
- Community features: None
Location
- Region: Rome
- Subdivision: Wood Glen
Other
Other facts
- Listing agreement: Exclusive Right To Sell
- Listing terms: Cash,Conventional,FHA,VA Loan
Price history
| Date | Event | Price |
|---|---|---|
| 1/29/2025 | Sold | $272,500-0.9%$170/sqft |
Source: | ||
| 1/18/2025 | Pending sale | $275,000$172/sqft |
Source: | ||
| 12/3/2024 | Price change | $275,000-1.5%$172/sqft |
Source: | ||
| 10/29/2024 | Price change | $279,300-0.1%$175/sqft |
Source: | ||
| 10/8/2024 | Price change | $279,500-3.5%$175/sqft |
Source: | ||
Public tax history
| Year | Property taxes | Tax assessment |
|---|---|---|
| 2024 | $3,140 +40.4% | $108,418 +15% |
| 2023 | $2,236 +8.4% | $94,316 +16.2% |
| 2022 | $2,062 +15.5% | $81,164 +26.4% |
Find assessor info on the county website
Neighborhood: 30165
Nearby schools
GreatSchools rating
- NAGlenwood Primary SchoolGrades: PK-2Distance: 0.3 mi
- 9/10Armuchee High SchoolGrades: 7-12Distance: 1.8 mi
- NAArmuchee Elementary SchoolGrades: PK-2Distance: 3.3 mi
Schools provided by the listing agent
- Elementary: Armuchee
- Middle: Armuchee
- High: Armuchee
Source: GAMLS. This data may not be complete. We recommend contacting the local school district to confirm school assignments for this home.
Get pre-qualified for a loan
At Zillow Home Loans, we can pre-qualify you in as little as 5 minutes with no impact to your credit score.An equal housing lender. NMLS #10287.

