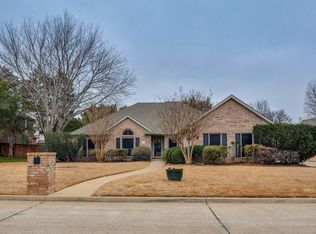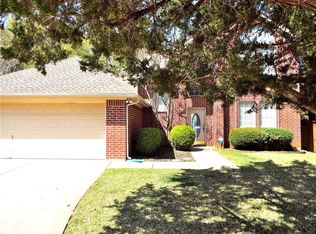Sold on 06/27/25
Price Unknown
7 Treeside Ct, Mansfield, TX 76063
3beds
2,379sqft
Single Family Residence
Built in 1993
0.3 Acres Lot
$512,000 Zestimate®
$--/sqft
$3,599 Estimated rent
Home value
$512,000
$476,000 - $553,000
$3,599/mo
Zestimate® history
Loading...
Owner options
Explore your selling options
What's special
Welcome to your dream home! Nestled in the Arbors of Creekwood, this beautifully maintained 3-bedroom, 2.5-bath residence offers the perfect blend of comfort, style, and functionality. Step inside to an inviting open floor plan featuring a spacious living area with abundant natural light. The gourmet kitchen boasts modern appliances, granite countertops, and a large island. The formal dining room has been converted into a functional flex space with beautiful French doors. Across the way, you will also find a dedicated office with high ceilings and built in shelves. The luxurious primary suite is a private retreat with a spa-like en-suite bathroom, complete with a soaking tub, walk-in shower, and dual vanities. Venture upstairs to find a nice bonus space with two bedrooms and a Jack and Jill bathroom. Enjoy year-round outdoor living in your private backyard oasis, highlighted by a sparkling pool, covered patio, and beautifully landscaped grounds. Car enthusiasts and hobbyists will love the oversized 3-car garage, providing ample space for vehicles, storage, or a workshop area. Conveniently located near schools, shopping, and restaurants. New roof and gutters in 2019. Buyer and buyer's agent to verify all information. Listing agent is the brother of the seller.
Zillow last checked: 8 hours ago
Listing updated: June 28, 2025 at 08:00am
Listed by:
Drew McFarland 0724708 214-347-8558,
Lowery Property Advisors, LLC 214-347-8558
Bought with:
DeWayne Peebles
DFW Realtors of Texas
Source: NTREIS,MLS#: 20934045
Facts & features
Interior
Bedrooms & bathrooms
- Bedrooms: 3
- Bathrooms: 3
- Full bathrooms: 2
- 1/2 bathrooms: 1
Primary bedroom
- Features: Dual Sinks, Double Vanity, Jetted Tub, Separate Shower, Walk-In Closet(s)
- Level: First
- Dimensions: 17 x 13
Bedroom
- Features: Walk-In Closet(s)
- Level: Second
- Dimensions: 12 x 11
Bedroom
- Features: Ceiling Fan(s), Walk-In Closet(s)
- Level: Second
- Dimensions: 15 x 11
Breakfast room nook
- Level: First
- Dimensions: 13 x 10
Dining room
- Features: Ceiling Fan(s)
- Level: First
- Dimensions: 12 x 12
Kitchen
- Features: Built-in Features, Kitchen Island, Pantry, Stone Counters, Walk-In Pantry
- Level: First
- Dimensions: 14 x 13
Living room
- Features: Ceiling Fan(s), Fireplace
- Level: First
- Dimensions: 17 x 17
Living room
- Features: Ceiling Fan(s)
- Level: Second
- Dimensions: 14 x 14
Office
- Features: Built-in Features, Ceiling Fan(s)
- Level: First
- Dimensions: 12 x 10
Utility room
- Features: Built-in Features
- Level: First
- Dimensions: 7 x 6
Heating
- Central, Fireplace(s), Natural Gas
Cooling
- Central Air, Ceiling Fan(s), Electric
Appliances
- Included: Convection Oven, Dishwasher, Electric Cooktop, Electric Oven, Electric Range, Disposal, Gas Water Heater, Microwave, Refrigerator
- Laundry: Washer Hookup, Electric Dryer Hookup, Laundry in Utility Room
Features
- Chandelier, Granite Counters, High Speed Internet, Kitchen Island, Open Floorplan, Pantry, Cable TV, Walk-In Closet(s), Wired for Sound
- Flooring: Carpet, Ceramic Tile, Luxury Vinyl Plank
- Windows: Window Coverings
- Has basement: No
- Number of fireplaces: 1
- Fireplace features: Gas Log, Gas Starter, Masonry
Interior area
- Total interior livable area: 2,379 sqft
Property
Parking
- Total spaces: 3
- Parking features: Door-Multi, Door-Single, Epoxy Flooring, Garage, Garage Door Opener, Garage Faces Side
- Attached garage spaces: 3
Features
- Levels: Two
- Stories: 2
- Patio & porch: Patio, Covered
- Exterior features: Rain Gutters
- Pool features: Diving Board, Fenced, In Ground, Outdoor Pool, Pool, Pool Sweep, Water Feature
- Fencing: Back Yard,Gate,Wood,Wrought Iron
Lot
- Size: 0.30 Acres
- Features: Corner Lot, Cul-De-Sac, Landscaped, Many Trees, Subdivision, Sprinkler System
Details
- Parcel number: 06078915
Construction
Type & style
- Home type: SingleFamily
- Architectural style: Traditional,Detached
- Property subtype: Single Family Residence
Materials
- Brick
- Foundation: Slab
- Roof: Composition
Condition
- Year built: 1993
Utilities & green energy
- Sewer: Public Sewer
- Water: Public
- Utilities for property: Sewer Available, Water Available, Cable Available
Community & neighborhood
Security
- Security features: Security System Owned, Security System, Smoke Detector(s), Security Lights, Security Service
Community
- Community features: Curbs
Location
- Region: Mansfield
- Subdivision: Arbors Of Creekwood Add
HOA & financial
HOA
- Has HOA: Yes
- HOA fee: $400 annually
- Services included: Association Management
- Association name: Arbors of Creekwood HOA
- Association phone: 817-729-8403
Other
Other facts
- Listing terms: Cash,Conventional
Price history
| Date | Event | Price |
|---|---|---|
| 6/27/2025 | Sold | -- |
Source: NTREIS #20934045 | ||
| 5/28/2025 | Pending sale | $525,000$221/sqft |
Source: NTREIS #20934045 | ||
| 5/22/2025 | Contingent | $525,000$221/sqft |
Source: NTREIS #20934045 | ||
| 5/15/2025 | Listed for sale | $525,000+50.2%$221/sqft |
Source: NTREIS #20934045 | ||
| 8/3/2020 | Listing removed | $349,500$147/sqft |
Source: Williams Trew - Hulen #14373386 | ||
Public tax history
| Year | Property taxes | Tax assessment |
|---|---|---|
| 2024 | $7,242 -5.5% | $400,332 -11.6% |
| 2023 | $7,668 -12% | $452,788 +18.7% |
| 2022 | $8,713 +3.4% | $381,535 +14% |
Find assessor info on the county website
Neighborhood: The Arbors of Creekwood
Nearby schools
GreatSchools rating
- 6/10Mary Orr Intermediate SchoolGrades: 5-6Distance: 0.9 mi
- 8/10Rogene Worley Middle SchoolGrades: 7-8Distance: 2.6 mi
- 8/10Mansfield High SchoolGrades: 9-12Distance: 0.8 mi
Schools provided by the listing agent
- Elementary: Brown
- Middle: Worley
- High: Mansfield
- District: Mansfield ISD
Source: NTREIS. This data may not be complete. We recommend contacting the local school district to confirm school assignments for this home.
Get a cash offer in 3 minutes
Find out how much your home could sell for in as little as 3 minutes with a no-obligation cash offer.
Estimated market value
$512,000
Get a cash offer in 3 minutes
Find out how much your home could sell for in as little as 3 minutes with a no-obligation cash offer.
Estimated market value
$512,000

