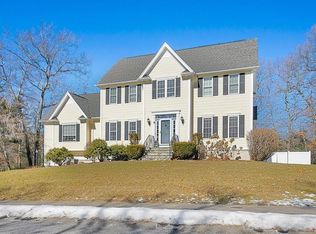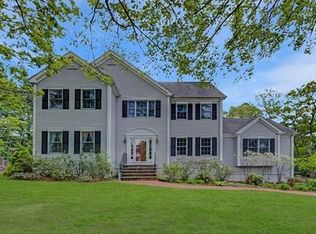Sold for $1,059,000 on 07/30/25
$1,059,000
7 Tulip Way, Medway, MA 02053
4beds
3,268sqft
Single Family Residence
Built in 2001
0.54 Acres Lot
$1,060,700 Zestimate®
$324/sqft
$4,749 Estimated rent
Home value
$1,060,700
$986,000 - $1.15M
$4,749/mo
Zestimate® history
Loading...
Owner options
Explore your selling options
What's special
A GEM in the highly sought-after Granite Estates! This beautifully maintained 4,300+ sq. ft. 5BR Custom Colonial features artfully designed expansive living areas. An inviting foyer, open floor plan, gleaming hardwoods, a custom granite kitchen w/ an oversized island ensures comfort for family & guests.The elegant fireplaced family room is illuminated by large windows opening to the formal LR & DR with hardwood throughout. A private stately study offers flexibility. Its Upper level boasts a serene primary suite offering a spa-like bath w/shower & soaking tub, large walk-ins, three additional spacious bedrooms and a Bonus rm ideal for 5th BR, gym, or nursery. Enjoy the beautifully landscaped wooded grounds overlooking a pergola and slate patio w/firepit area which leads to an upgraded deck, and a 2-car garage that opens to large mudroom. Unfinished 3rd flr walkup. The unfinished LL presents vast potential and ample storage.Top Medway schools,convenient commuter location. Welcome Home
Zillow last checked: 8 hours ago
Listing updated: August 02, 2025 at 06:41am
Listed by:
Linda Dumouchel 508-254-7406,
Realty Executives Boston West 508-429-7391,
Mark Dumouchel 508-450-9414
Bought with:
Lisa Pazol
Keller Williams Elite
Source: MLS PIN,MLS#: 73396412
Facts & features
Interior
Bedrooms & bathrooms
- Bedrooms: 4
- Bathrooms: 3
- Full bathrooms: 2
- 1/2 bathrooms: 1
Primary bedroom
- Level: Second
Bedroom 2
- Level: Second
Bedroom 3
- Level: Second
Bedroom 4
- Level: Second
Primary bathroom
- Features: Yes
Bathroom 1
- Level: First
Bathroom 2
- Level: First
Bathroom 3
- Level: Second
Dining room
- Level: First
Family room
- Level: First
Kitchen
- Level: First
Living room
- Level: First
Heating
- Forced Air, Oil
Cooling
- Central Air, Whole House Fan
Appliances
- Laundry: Second Floor, Electric Dryer Hookup, Washer Hookup
Features
- Bonus Room, Foyer, Central Vacuum, Sauna/Steam/Hot Tub, Walk-up Attic, High Speed Internet, Internet Available - Unknown, Other
- Flooring: Tile, Hardwood
- Doors: French Doors
- Windows: Screens
- Basement: Full,Bulkhead,Concrete,Unfinished
- Number of fireplaces: 1
Interior area
- Total structure area: 3,268
- Total interior livable area: 3,268 sqft
- Finished area above ground: 3,268
- Finished area below ground: 1,584
Property
Parking
- Total spaces: 4
- Parking features: Attached, Garage Door Opener, Heated Garage, Storage, Workshop in Garage, Garage Faces Side, Off Street, Paved
- Attached garage spaces: 2
- Has uncovered spaces: Yes
Features
- Patio & porch: Deck - Composite, Patio
- Exterior features: Deck - Composite, Patio, Rain Gutters, Storage, Professional Landscaping, Sprinkler System, Decorative Lighting, Screens, Stone Wall, Other
Lot
- Size: 0.54 Acres
- Features: Cul-De-Sac, Gentle Sloping
Details
- Parcel number: M:64 B:049,3961248
- Zoning: ARII
Construction
Type & style
- Home type: SingleFamily
- Architectural style: Colonial
- Property subtype: Single Family Residence
Materials
- Frame
- Foundation: Concrete Perimeter
- Roof: Shingle
Condition
- Year built: 2001
Utilities & green energy
- Electric: 200+ Amp Service
- Sewer: Private Sewer
- Water: Public
- Utilities for property: for Electric Range, for Electric Oven, for Electric Dryer, Washer Hookup, Icemaker Connection
Green energy
- Energy efficient items: Thermostat
Community & neighborhood
Security
- Security features: Security System
Community
- Community features: Public Transportation, Shopping, Tennis Court(s), Park, Walk/Jog Trails, Stable(s), Laundromat, Bike Path, Highway Access, House of Worship, Public School, T-Station, Sidewalks
Location
- Region: Medway
- Subdivision: Granite Estates
Other
Other facts
- Road surface type: Paved
Price history
| Date | Event | Price |
|---|---|---|
| 7/30/2025 | Sold | $1,059,000+1.8%$324/sqft |
Source: MLS PIN #73396412 | ||
| 7/5/2025 | Contingent | $1,039,900$318/sqft |
Source: MLS PIN #73396412 | ||
| 6/25/2025 | Listed for sale | $1,039,900+70.5%$318/sqft |
Source: MLS PIN #73396412 | ||
| 2/13/2004 | Sold | $610,000+100%$187/sqft |
Source: Public Record | ||
| 4/8/2003 | Sold | $305,000+103.3%$93/sqft |
Source: Public Record | ||
Public tax history
| Year | Property taxes | Tax assessment |
|---|---|---|
| 2025 | $12,909 -1% | $905,900 |
| 2024 | $13,045 +8.5% | $905,900 +20.1% |
| 2023 | $12,027 +7.8% | $754,500 +14.5% |
Find assessor info on the county website
Neighborhood: 02053
Nearby schools
GreatSchools rating
- 5/10Memorial Elementary SchoolGrades: 2-4Distance: 2.9 mi
- 7/10Medway Middle SchoolGrades: 5-8Distance: 3 mi
- 9/10Medway High SchoolGrades: 9-12Distance: 1.8 mi
Schools provided by the listing agent
- Elementary: Memorial School
- Middle: Medway Middle
- High: Medway High
Source: MLS PIN. This data may not be complete. We recommend contacting the local school district to confirm school assignments for this home.
Get a cash offer in 3 minutes
Find out how much your home could sell for in as little as 3 minutes with a no-obligation cash offer.
Estimated market value
$1,060,700
Get a cash offer in 3 minutes
Find out how much your home could sell for in as little as 3 minutes with a no-obligation cash offer.
Estimated market value
$1,060,700

