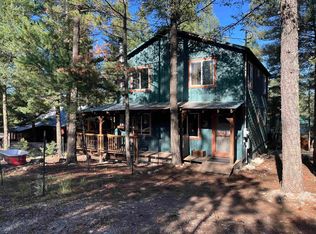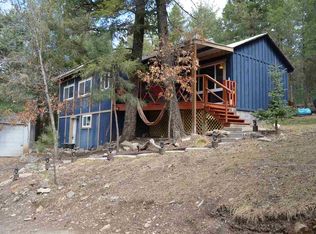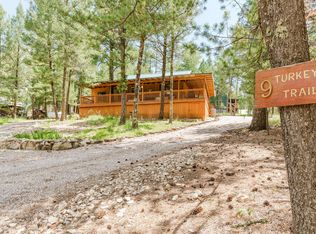Fantastic updated single level mountain home. This cabin sits on 2 lots over 1/2 acre which goes road to road with parking at the front and the back for easy access into kitchen. The cabin has an 18' x 12' covered deck on front and a covered rear deck the full length of home for outdoor relaxation. Come inside this warn and cozy cabin to wood grain floors, new carpet, wood stove, new pantry & a newer washer/dryer closet. Rear lot is an excellent space for building a workshop or garage. This is a must see!!!
This property is off market, which means it's not currently listed for sale or rent on Zillow. This may be different from what's available on other websites or public sources.



