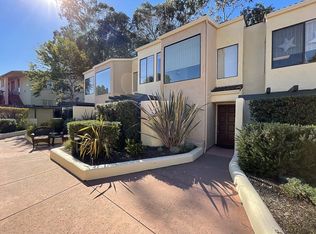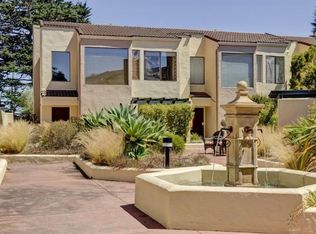Sold for $1,050,000 on 09/09/25
$1,050,000
7 Via Joaquin UNIT 10, Monterey, CA 93940
2beds
2,050sqft
Condominium, Residential
Built in 1982
-- sqft lot
$1,061,400 Zestimate®
$512/sqft
$4,523 Estimated rent
Home value
$1,061,400
$1.01M - $1.11M
$4,523/mo
Zestimate® history
Loading...
Owner options
Explore your selling options
What's special
Conveniently tucked away in a private, peaceful setting yet just blocks from all that the Monterey Bay has to offer, this beautifully updated Villa Via Joaquin end unit condo with ocean peeks provides an exciting coastal lifestyle. Consisting of 2 bedrooms and 2.5 bathrooms plus an impressive vaulted ceiling living room, this unique opportunity features the largest square footage and outdoor space in the gated community. Property highlights include a spacious ground level primary suite complete with gas fireplace and an abundance of storage, versatile dine-in kitchen with custom alder wood cabinetry, balcony, massive wraparound deck, and secure underground parking for 2 vehicles. With beaches, award-winning restaurants, and shopping only minutes away, this would sure be an enjoyable place to call home.
Zillow last checked: 8 hours ago
Listing updated: September 10, 2025 at 03:52pm
Listed by:
John Romley 01966766 831-574-9393,
Monterey Coast Realty 831-624-2300
Bought with:
TruszkowskiFreedman, 70010222
Sotheby’s International Realty
Source: MLSListings Inc,MLS#: ML82001571
Facts & features
Interior
Bedrooms & bathrooms
- Bedrooms: 2
- Bathrooms: 3
- Full bathrooms: 2
- 1/2 bathrooms: 1
Bedroom
- Features: PrimarySuiteRetreat, BedroomonGroundFloor2plus
Bathroom
- Features: PrimaryStallShowers, ShoweroverTub1, Skylight, SolidSurface, Tile, UpdatedBaths, FullonGroundFloor
Dining room
- Features: DiningArea, EatinKitchen
Family room
- Features: NoFamilyRoom
Kitchen
- Features: ExhaustFan, Skylights
Heating
- Baseboard, Electric, Fireplace(s), Radiant Floor
Cooling
- Ceiling Fan(s)
Appliances
- Included: Electric Cooktop, Dishwasher, Exhaust Fan, Range Hood, Microwave, Built In Oven, Refrigerator, Washer/Dryer
- Laundry: Inside
Features
- One Or More Skylights, Vaulted Ceiling(s), Open Beam Ceiling, Inverted Floor Plan
- Flooring: Carpet, Hardwood, Tile
- Number of fireplaces: 2
- Fireplace features: Gas, Gas Log, Living Room, Primary Bedroom
Interior area
- Total structure area: 2,050
- Total interior livable area: 2,050 sqft
Property
Parking
- Total spaces: 7
- Parking features: Assigned, Covered, Electric Gate, Enclosed, Garage Door Opener, Guest, Lighted, Off Street, Parking Area
- Garage spaces: 2
Features
- Patio & porch: Balcony/Patio, Deck
- Exterior features: Back Yard, Barbecue, Fenced
- Fencing: Wood
- Has view: Yes
- View description: Bay, City Lights, Garden/Greenbelt, Ocean
- Has water view: Yes
- Water view: Bay,Ocean
Details
- Parcel number: 001604010000
- Zoning: R1
- Special conditions: Standard
Construction
Type & style
- Home type: Condo
- Property subtype: Condominium, Residential
Materials
- Foundation: Concrete Perimeter and Slab
- Roof: RolledHotMop, Tile
Condition
- New construction: No
- Year built: 1982
Utilities & green energy
- Gas: PublicUtilities
- Sewer: Public Sewer
- Water: Public
- Utilities for property: Public Utilities, Water Public
Community & neighborhood
Location
- Region: Monterey
HOA & financial
HOA
- Has HOA: Yes
- HOA fee: $690 monthly
Other
Other facts
- Listing agreement: ExclusiveRightToSell
- Listing terms: CashorConventionalLoan
Price history
| Date | Event | Price |
|---|---|---|
| 9/9/2025 | Sold | $1,050,000+90.9%$512/sqft |
Source: | ||
| 8/26/2011 | Sold | $550,000+0.2%$268/sqft |
Source: Public Record | ||
| 4/28/2011 | Pending sale | $549,000-0.2%$268/sqft |
Source: Keller Williams - Carmel #81117028 | ||
| 4/25/2011 | Sold | $550,000+0.2%$268/sqft |
Source: Agent Provided | ||
| 4/20/2011 | Listed for sale | $549,000-22.1%$268/sqft |
Source: Keller Williams Realty #81117028 | ||
Public tax history
| Year | Property taxes | Tax assessment |
|---|---|---|
| 2025 | $7,943 +8.2% | $690,818 +2% |
| 2024 | $7,343 +2.1% | $677,273 +2% |
| 2023 | $7,191 +1.4% | $663,994 +2% |
Find assessor info on the county website
Neighborhood: Monterey Vista
Nearby schools
GreatSchools rating
- 5/10Monte VistaGrades: K-8Distance: 0.6 mi
- 8/10Monterey High SchoolGrades: 9-12Distance: 0.3 mi
Schools provided by the listing agent
- High: MontereyHigh
- District: MontereyPeninsulaUnified
Source: MLSListings Inc. This data may not be complete. We recommend contacting the local school district to confirm school assignments for this home.

Get pre-qualified for a loan
At Zillow Home Loans, we can pre-qualify you in as little as 5 minutes with no impact to your credit score.An equal housing lender. NMLS #10287.
Sell for more on Zillow
Get a free Zillow Showcase℠ listing and you could sell for .
$1,061,400
2% more+ $21,228
With Zillow Showcase(estimated)
$1,082,628

