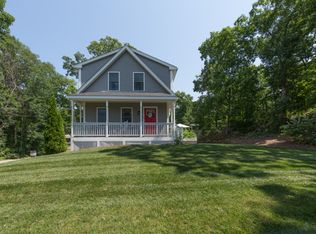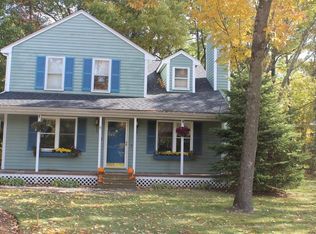Sold for $630,000 on 09/22/25
$630,000
7 View St, Attleboro, MA 02703
3beds
2,030sqft
Single Family Residence
Built in 2012
0.28 Acres Lot
$632,800 Zestimate®
$310/sqft
$3,332 Estimated rent
Home value
$632,800
$576,000 - $696,000
$3,332/mo
Zestimate® history
Loading...
Owner options
Explore your selling options
What's special
BOM due to buyer not being able to sell home. Welcome to your dream home! This beautifully built 3-bedroom, 2.5-bath residence, constructed in 2012, offers a perfect blend of modern amenities and comfortable living. As you step inside, you'll be greeted by an inviting open floor plan, ideal for both relaxation and entertaining.The spacious living area flows seamlessly into the kitchen, making it perfect for hosting family gatherings. The finished basement adds even more value, providing a versatile space perfect for a playroom, recreation room, or home gym. Step outside to discover your own private oasis! The expansive backyard is an entertainer’s dream, featuring an above-ground pool where you can cool off on hot summer days, and a patio area just off the kitchen. The yard is equipped with an irrigation system, ensuring your outdoor space stays lush and vibrant all year round. Additional exterior highlights include a charming farmer's porch, stamped concrete and shed
Zillow last checked: 8 hours ago
Listing updated: September 23, 2025 at 02:12am
Listed by:
Nicole Vermillion 857-939-9055,
Lamacchia Realty, Inc. 781-917-0491
Bought with:
Krystal Pora
Legend Real Estate, Inc.
Source: MLS PIN,MLS#: 73393733
Facts & features
Interior
Bedrooms & bathrooms
- Bedrooms: 3
- Bathrooms: 3
- Full bathrooms: 2
- 1/2 bathrooms: 1
Primary bedroom
- Features: Ceiling Fan(s), Flooring - Wall to Wall Carpet, Lighting - Overhead
- Level: Second
- Area: 180
- Dimensions: 15 x 12
Bedroom 2
- Features: Ceiling Fan(s), Flooring - Wall to Wall Carpet, Lighting - Overhead
- Level: Second
- Area: 126.5
- Dimensions: 11.5 x 11
Bedroom 3
- Features: Ceiling Fan(s), Flooring - Wall to Wall Carpet, Lighting - Overhead
- Level: Second
- Area: 110
- Dimensions: 10 x 11
Bathroom 1
- Features: Bathroom - Full, Bathroom - With Shower Stall, Flooring - Stone/Ceramic Tile
- Level: First
- Area: 48
- Dimensions: 6 x 8
Bathroom 2
- Features: Bathroom - Full, Bathroom - With Tub, Flooring - Stone/Ceramic Tile
- Level: Second
- Area: 69
- Dimensions: 11.5 x 6
Bathroom 3
- Features: Bathroom - Half
- Level: Basement
- Area: 28
- Dimensions: 4 x 7
Dining room
- Features: Flooring - Hardwood
- Level: First
- Area: 58.5
- Dimensions: 6.5 x 9
Kitchen
- Features: Flooring - Hardwood
- Level: First
- Area: 216
- Dimensions: 12 x 18
Living room
- Features: Flooring - Hardwood, Recessed Lighting
- Level: First
- Area: 288
- Dimensions: 18 x 16
Heating
- Forced Air, Propane
Cooling
- Central Air
Appliances
- Laundry: Electric Dryer Hookup, Washer Hookup, Second Floor
Features
- Internet Available - Unknown
- Flooring: Tile, Hardwood
- Basement: Full,Partially Finished,Interior Entry
- Number of fireplaces: 1
- Fireplace features: Living Room
Interior area
- Total structure area: 2,030
- Total interior livable area: 2,030 sqft
- Finished area above ground: 2,030
- Finished area below ground: 518
Property
Parking
- Total spaces: 4
- Parking features: Paved Drive, Paved
- Has uncovered spaces: Yes
Features
- Patio & porch: Porch, Patio
- Exterior features: Porch, Patio, Pool - Above Ground, Storage, Sprinkler System
- Has private pool: Yes
- Pool features: Above Ground
Lot
- Size: 0.28 Acres
Details
- Parcel number: M:15 L:85,4898887
- Zoning: SINGLE FAM
Construction
Type & style
- Home type: SingleFamily
- Architectural style: Colonial
- Property subtype: Single Family Residence
Materials
- Frame
- Foundation: Concrete Perimeter
- Roof: Shingle
Condition
- Year built: 2012
Utilities & green energy
- Electric: 200+ Amp Service
- Sewer: Public Sewer
- Water: Public
- Utilities for property: for Electric Range, for Electric Dryer, Washer Hookup
Community & neighborhood
Community
- Community features: Shopping, Park, Laundromat, Highway Access, House of Worship, Public School
Location
- Region: Attleboro
Price history
| Date | Event | Price |
|---|---|---|
| 9/22/2025 | Sold | $630,000+0.8%$310/sqft |
Source: MLS PIN #73393733 | ||
| 8/16/2025 | Contingent | $625,000$308/sqft |
Source: MLS PIN #73393733 | ||
| 8/13/2025 | Listed for sale | $625,000$308/sqft |
Source: MLS PIN #73393733 | ||
| 7/15/2025 | Contingent | $625,000$308/sqft |
Source: MLS PIN #73393733 | ||
| 7/8/2025 | Listed for sale | $625,000$308/sqft |
Source: MLS PIN #73393733 | ||
Public tax history
| Year | Property taxes | Tax assessment |
|---|---|---|
| 2025 | $5,760 +5.1% | $459,000 +6.7% |
| 2024 | $5,478 +10.2% | $430,300 +18.5% |
| 2023 | $4,971 +4.7% | $363,100 +10.5% |
Find assessor info on the county website
Neighborhood: 02703
Nearby schools
GreatSchools rating
- 4/10Hill-Roberts Elementary SchoolGrades: K-4Distance: 0.6 mi
- 6/10Robert J. Coelho Middle SchoolGrades: 5-8Distance: 1.3 mi
- 6/10Attleboro High SchoolGrades: 9-12Distance: 2.8 mi
Get a cash offer in 3 minutes
Find out how much your home could sell for in as little as 3 minutes with a no-obligation cash offer.
Estimated market value
$632,800
Get a cash offer in 3 minutes
Find out how much your home could sell for in as little as 3 minutes with a no-obligation cash offer.
Estimated market value
$632,800

