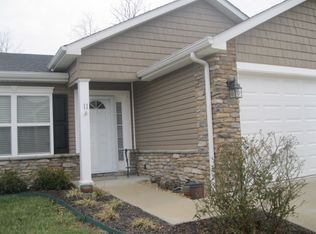Sold for $265,000 on 07/10/25
$265,000
7 W Pointe Dr, Huntington, WV 25705
3beds
1,376sqft
Condo-Townhouse
Built in 2016
6,098.4 Square Feet Lot
$264,700 Zestimate®
$193/sqft
$1,473 Estimated rent
Home value
$264,700
Estimated sales range
Not available
$1,473/mo
Zestimate® history
Loading...
Owner options
Explore your selling options
What's special
Welcome to this beautifully maintained 3-bedroom, 2-bathroom home that perfectly blends comfort, style, and functionality. Featuring an inviting open floor plan, this home offers high ceilings, recessed lighting, and stunning hardwood flooring, creating a bright and airy atmosphere. The gourmet kitchen is a chef?s dream, complete with custom cabinetry, granite countertops, stainless steel appliances, a large island, and a stylish breakfast bar, making it perfect for entertaining. The spacious primary suite offers a peaceful retreat with plush carpeting, a ceiling fan, and a spa-like ensuite featuring a glass-enclosed tiled shower and ample storage. Two additional well-sized bedrooms provide versatility for family, guests, or a home office. A dedicated laundry room with a utility sink and extra shelving adds convenience to daily living. Step outside to the screened-in porch, an ideal space for year-round relaxation with serene views. The attached two-car garage provides secure parking and extra storage space. Located in a sought-after community with easy access to local shops, dining, and major highways, this home offers the perfect combination of modern elegance and everyday practicality. Don?t miss your chance to make this stunning property your new home!
Zillow last checked: 8 hours ago
Listing updated: July 10, 2025 at 08:30am
Listed by:
Eddie Mylar 304-654-6045,
Impact Realty Group
Bought with:
Ben Clark
Realty Exchange Commercial / Residential Brokerage
Source: HUNTMLS,MLS#: 180759
Facts & features
Interior
Bedrooms & bathrooms
- Bedrooms: 3
- Bathrooms: 2
- Full bathrooms: 2
Heating
- Electric
Cooling
- Central Air
Appliances
- Included: Dishwasher, Microwave, Range/Oven, Refrigerator, Electric Water Heater
- Laundry: Washer/Dryer Connection
Features
- Flooring: Tile, Carpet, Wood
- Basement: Crawl Space
- Fireplace features: None
Interior area
- Total structure area: 1,376
- Total interior livable area: 1,376 sqft
Property
Parking
- Total spaces: 4
- Parking features: 2 Cars, Attached, Parking Pad
- Attached garage spaces: 2
- Has uncovered spaces: Yes
Features
- Patio & porch: Screened
- Exterior features: Private Yard
- Fencing: Vinyl
Lot
- Size: 6,098 sqft
- Topography: Level,Rolling
Details
- Parcel number: 48B150
Construction
Type & style
- Home type: Townhouse
- Property subtype: Condo-Townhouse
Materials
- Brick, Stone, Vinyl
- Roof: Shingle
Condition
- Year built: 2016
Utilities & green energy
- Sewer: Public Sewer
- Water: Public Water
Community & neighborhood
Location
- Region: Huntington
Other
Other facts
- Listing terms: Cash,Conventional,FHA,VA Loan
Price history
| Date | Event | Price |
|---|---|---|
| 7/10/2025 | Sold | $265,000-6.2%$193/sqft |
Source: | ||
| 5/9/2025 | Pending sale | $282,500$205/sqft |
Source: | ||
| 3/24/2025 | Listed for sale | $282,500+34.5%$205/sqft |
Source: | ||
| 4/10/2019 | Sold | $210,000-4.5%$153/sqft |
Source: | ||
| 3/11/2019 | Pending sale | $220,000$160/sqft |
Source: REALTY EXCHANGE #164083 | ||
Public tax history
| Year | Property taxes | Tax assessment |
|---|---|---|
| 2024 | $1,827 +3.4% | $133,380 +3.7% |
| 2023 | $1,767 -0.7% | $128,640 |
| 2022 | $1,779 +0.4% | $128,640 +1% |
Find assessor info on the county website
Neighborhood: 25705
Nearby schools
GreatSchools rating
- 6/10Altizer Elementary SchoolGrades: PK-5Distance: 1.3 mi
- 6/10East End Middle SchoolGrades: 6-8Distance: 1.7 mi
- 2/10Huntington High SchoolGrades: 9-12Distance: 3.3 mi

Get pre-qualified for a loan
At Zillow Home Loans, we can pre-qualify you in as little as 5 minutes with no impact to your credit score.An equal housing lender. NMLS #10287.
