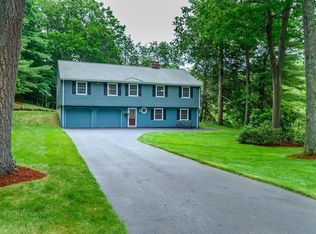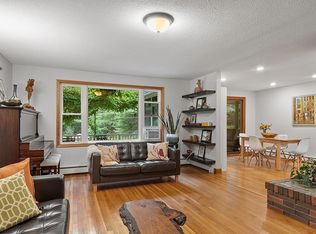Sold for $1,050,000
$1,050,000
7 Wagon Wheel Rd, Andover, MA 01810
4beds
2,133sqft
Single Family Residence
Built in 1973
2.69 Acres Lot
$1,051,700 Zestimate®
$492/sqft
$4,293 Estimated rent
Home value
$1,051,700
$957,000 - $1.15M
$4,293/mo
Zestimate® history
Loading...
Owner options
Explore your selling options
What's special
Luxury meets lifestyle in this Andover home with a private cul-de-sac setting and dream worthy backyard. This thoughtfully designed 4-bedroom home features a sun-drenched great room with gleaming hardwood floors, cathedral ceilings, and natural wood beams that add warmth and character. The chef’s kitchen is equipped with granite countertops, stainless steel appliances, and a striking waterfall island, perfect for both everyday living and entertaining. Stonework accents and abundant natural light flow throughout the open-concept layout, leading to a second-floor deck with beautiful views of the backyard.The main level includes two spacious bedrooms and a full bath, while the walkout lower level offers two additional bedrooms, a full bath, and a versatile entertainment space. Step outside to your own private oasis-featuring an inground pool, sauna, fire pit, and a fully equipped outdoor kitchen. Whether you're hosting or enjoying a quiet evening under the stars, this backyard has it all
Zillow last checked: 8 hours ago
Listing updated: September 12, 2025 at 06:23am
Listed by:
The Decotis Group 978-210-3030,
Lyv Realty 978-533-8000
Bought with:
MG Group
Century 21 North East
Source: MLS PIN,MLS#: 73388868
Facts & features
Interior
Bedrooms & bathrooms
- Bedrooms: 4
- Bathrooms: 2
- Full bathrooms: 2
- Main level bathrooms: 1
- Main level bedrooms: 2
Primary bedroom
- Features: Walk-In Closet(s), Flooring - Wall to Wall Carpet, Balcony / Deck, Balcony - Exterior, Exterior Access, Recessed Lighting, Tray Ceiling(s)
- Level: Main,First
Bedroom 2
- Features: Closet, Flooring - Wall to Wall Carpet, Attic Access
- Level: Main,First
Bedroom 3
- Features: Closet, Flooring - Wall to Wall Carpet, Recessed Lighting
- Level: Basement
Bedroom 4
- Features: Flooring - Wall to Wall Carpet
- Level: Basement
Bathroom 1
- Features: Bathroom - 3/4, Bathroom - Double Vanity/Sink, Bathroom - Tiled With Shower Stall, Closet - Linen, Flooring - Stone/Ceramic Tile, Window(s) - Picture, Countertops - Stone/Granite/Solid, Recessed Lighting, Remodeled, Lighting - Pendant
- Level: Main,First
Bathroom 2
- Features: Bathroom - 3/4, Bathroom - Tiled With Shower Stall, Closet, Flooring - Stone/Ceramic Tile, Window(s) - Picture, Recessed Lighting, Remodeled
- Level: Basement
Dining room
- Features: Flooring - Hardwood, Balcony / Deck, Exterior Access, Recessed Lighting, Remodeled, Lighting - Overhead
- Level: Main,First
Family room
- Features: Ceiling Fan(s), Closet, Flooring - Hardwood, Chair Rail, Recessed Lighting
- Level: Basement
Kitchen
- Features: Closet/Cabinets - Custom Built, Flooring - Hardwood, Dining Area, Pantry, Countertops - Stone/Granite/Solid, Countertops - Upgraded, Kitchen Island, Cabinets - Upgraded, Deck - Exterior, Open Floorplan, Recessed Lighting, Remodeled
- Level: Main,First
Living room
- Features: Cathedral Ceiling(s), Beamed Ceilings, Vaulted Ceiling(s), Flooring - Hardwood, Cable Hookup, Open Floorplan, Recessed Lighting, Remodeled, Slider
- Level: Main,First
Heating
- Baseboard, Oil
Cooling
- Window Unit(s)
Appliances
- Included: Range, Dishwasher, Microwave, Refrigerator, Washer, Dryer
- Laundry: Flooring - Stone/Ceramic Tile, Electric Dryer Hookup, Washer Hookup, In Basement
Features
- Wired for Sound, Internet Available - Unknown
- Flooring: Carpet, Hardwood
- Basement: Full,Finished,Walk-Out Access,Interior Entry,Garage Access
- Number of fireplaces: 2
- Fireplace features: Family Room, Living Room
Interior area
- Total structure area: 2,133
- Total interior livable area: 2,133 sqft
- Finished area above ground: 2,133
Property
Parking
- Total spaces: 7
- Parking features: Attached, Paved Drive, Off Street, Paved
- Attached garage spaces: 2
- Uncovered spaces: 5
Features
- Patio & porch: Porch
- Exterior features: Porch, Balcony, Pool - Inground, Cabana, Rain Gutters, Hot Tub/Spa, Storage, Professional Landscaping, Decorative Lighting, Fenced Yard
- Has private pool: Yes
- Pool features: In Ground
- Has spa: Yes
- Spa features: Private
- Fencing: Fenced/Enclosed,Fenced
Lot
- Size: 2.69 Acres
- Features: Cul-De-Sac, Corner Lot, Wooded, Level
Details
- Additional structures: Cabana
- Parcel number: 1836857
- Zoning: SRC
Construction
Type & style
- Home type: SingleFamily
- Architectural style: Split Entry
- Property subtype: Single Family Residence
Materials
- Frame, Cement Board
- Foundation: Concrete Perimeter
- Roof: Shingle
Condition
- Year built: 1973
Utilities & green energy
- Electric: 220 Volts, Circuit Breakers
- Sewer: Private Sewer
- Water: Private
- Utilities for property: for Electric Range, for Electric Oven, for Electric Dryer, Washer Hookup
Community & neighborhood
Community
- Community features: Public Transportation, Shopping, Pool, Tennis Court(s), Park, Walk/Jog Trails, Stable(s), Golf, Medical Facility, Bike Path, Conservation Area, Highway Access, House of Worship, Private School, Public School
Location
- Region: Andover
Other
Other facts
- Road surface type: Paved
Price history
| Date | Event | Price |
|---|---|---|
| 9/11/2025 | Sold | $1,050,000-4.5%$492/sqft |
Source: MLS PIN #73388868 Report a problem | ||
| 8/11/2025 | Contingent | $1,099,000$515/sqft |
Source: MLS PIN #73388868 Report a problem | ||
| 8/6/2025 | Price change | $1,099,000-8.3%$515/sqft |
Source: MLS PIN #73388868 Report a problem | ||
| 7/31/2025 | Listed for sale | $1,199,000$562/sqft |
Source: MLS PIN #73388868 Report a problem | ||
| 7/23/2025 | Contingent | $1,199,000$562/sqft |
Source: MLS PIN #73388868 Report a problem | ||
Public tax history
| Year | Property taxes | Tax assessment |
|---|---|---|
| 2025 | $9,266 | $719,400 |
| 2024 | $9,266 +3% | $719,400 +9.3% |
| 2023 | $8,994 | $658,400 |
Find assessor info on the county website
Neighborhood: 01810
Nearby schools
GreatSchools rating
- 9/10Bancroft Elementary SchoolGrades: K-5Distance: 1.8 mi
- 8/10Andover West Middle SchoolGrades: 6-8Distance: 3.7 mi
- 10/10Andover High SchoolGrades: 9-12Distance: 3.8 mi
Get a cash offer in 3 minutes
Find out how much your home could sell for in as little as 3 minutes with a no-obligation cash offer.
Estimated market value$1,051,700
Get a cash offer in 3 minutes
Find out how much your home could sell for in as little as 3 minutes with a no-obligation cash offer.
Estimated market value
$1,051,700

