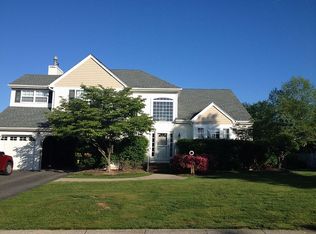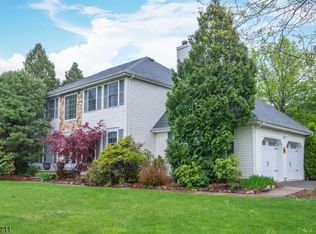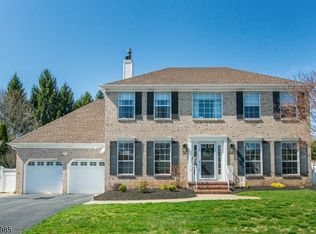Beautifully maintained and updated Flanders Crossing colonial welcomes you with professional landscape with a huge variety of trees and flowering perennials, ceramic tile 2 story foyer, flowing floor plan, 4 spacious bedrooms, basement with full bath includes rec-room and office/exercise room, as well as ample storage. Private fenced backyard offers brick patio and beautiful gardens. Desirable Flanders crossing community features an inground pool, tennis courts and club house. Minutes to Rt. 80, shopping and dining!
This property is off market, which means it's not currently listed for sale or rent on Zillow. This may be different from what's available on other websites or public sources.


