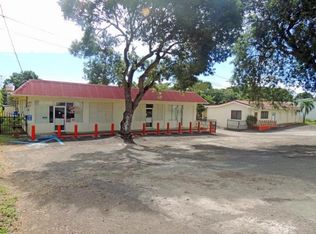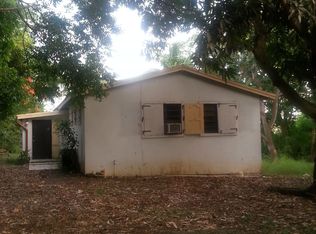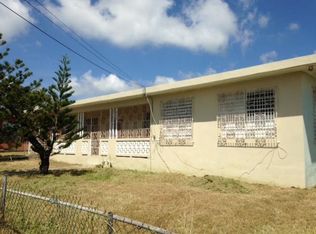Sold for $325,000 on 11/01/23
$325,000
7-C Whim (Two Will) WE, St. Croix, VI 00840
3beds
2baths
14,529sqft
Single Family Residence
Built in 1970
0.33 Acres Lot
$-- Zestimate®
$22/sqft
$-- Estimated rent
Home value
Not available
Estimated sales range
Not available
Not available
Zestimate® history
Loading...
Owner options
Explore your selling options
What's special
Here's the one you've waiting for! Three bedroom, two bath CREAMPUFF listing complete with CONCRETE walls, CONCRETE roof, accordion storm shutters, not to mention gorgeous terrazzo tile floors ! You'll be ready for anything Mother Nature chooses to send our way during hurricane season! If you're into ''Retro'', you'll want to preserve the tile work in both bathrooms; the Rose colored primary bath, off the breezy corner primary bedroom, has the vintage matching tub for soaking...bathtubs seem to be a coveted luxury item these days!! The second bath, done in olive green tilework, has a shower for the stand-up bather!!3 porches provide wonderful settings for relaxing with friends & family OR finding a spot for some ''alone time''.BONUS !! B-3 Zoning allows a business use.
Zillow last checked: 8 hours ago
Listing updated: August 31, 2024 at 03:12pm
Listed by:
Jill Andre-Cherubin,
Christie's International Real Estate St Croix,
Pamela Hunt Mcfadden,
Christie's International Real Estate St Croix
Bought with:
David Hall, 2-45069-4B
Genesis Properties St. Croix
Source: St Croix / St Thomas BOR,MLS#: 23-1338
Facts & features
Interior
Bedrooms & bathrooms
- Bedrooms: 3
- Bathrooms: 2
Cooling
- Has cooling: Yes
Appliances
- Included: Unit 1(Range, Refrigerator)
Features
- Flooring: Concrete, Terrazzo
- Windows: Accordion
Interior area
- Total structure area: 14,529
- Total interior livable area: 14,529 sqft
Property
Parking
- Parking features: Off Street
- Has carport: Yes
Features
- Fencing: Chain Link
- Has view: Yes
- View description: Neighborhood
Lot
- Size: 0.33 Acres
Details
- Zoning: B-3
Construction
Type & style
- Home type: SingleFamily
- Property subtype: Single Family Residence
Materials
- Roof: Concrete
Condition
- Year built: 1970
Utilities & green energy
- Sewer: Septic Tank
- Water: Cistern
Community & neighborhood
Security
- Security features: Grillwork
Location
- Region: Frederiksted
Other
Other facts
- Road surface type: Gravel
Price history
| Date | Event | Price |
|---|---|---|
| 11/1/2023 | Sold | $325,000$22/sqft |
Source: | ||
| 9/8/2023 | Pending sale | $325,000$22/sqft |
Source: | ||
| 8/15/2023 | Listed for sale | $325,000$22/sqft |
Source: | ||
Public tax history
Tax history is unavailable.
Neighborhood: 00840
Nearby schools
GreatSchools rating
No schools nearby
We couldn't find any schools near this home.

Get pre-qualified for a loan
At Zillow Home Loans, we can pre-qualify you in as little as 5 minutes with no impact to your credit score.An equal housing lender. NMLS #10287.


