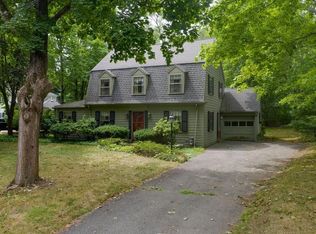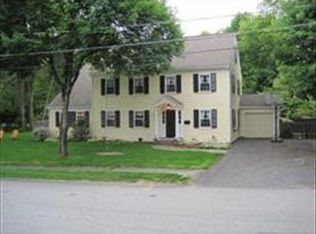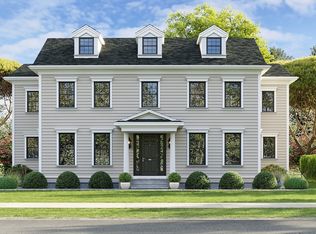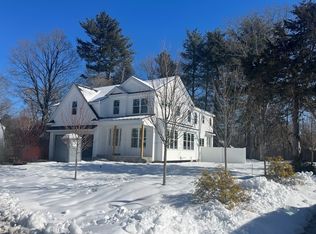Introducing the high performance, high efficiency home of your dreams. Looks like "Elegant Old Wellesley" from the outside but looks can be deceiving. Inside it's state-of-the-art designed for today's living: chef's kitchen with plentiful counter/food prep space; open floor plan - stretches of clear space and light; fireplaced family room with coffered ceiling; vaulted master bedroom en suite with luxury bath; four more generous bedrooms with closets galore; impeccable detailing; advanced appliances, hvac and security systems, EV-friendly garage - internet of things; and more.
This property is off market, which means it's not currently listed for sale or rent on Zillow. This may be different from what's available on other websites or public sources.



