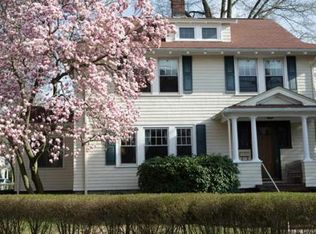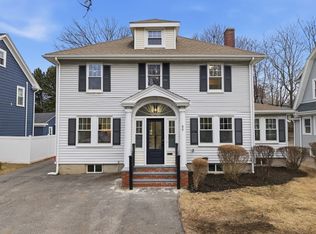Fall in love with this Dutch Colonial home next to Columbines Cliffs in Milton. The front porch leads to an open foyer and a home with a newer roof, wainscoting & millwork, tall ceilings, and hardwood floors. The first floor has a modern half bath, eat-in kitchen with wood cabinets and stainless kitchen appliances. Classic corner wood-burning fireplace in the living room. Host family and friends inside your banquet size dining room with a built-in corner china cabinet. French doors off the dining room lead to another bonus room for much needed privacy that overlooks the private fenced-in backyard. Climb the staircase to the second floor and find 3 large bedrooms, a walk up attic for plenty of storage, and an oversized full bath. The finished basement offers a full bathroom, laundry, large family room and two additional rooms. The paved driveway leading to the 2-car garage can accommodate up to 5 vehicles. Close to Boston, public transportation, and highways. Masks required.
This property is off market, which means it's not currently listed for sale or rent on Zillow. This may be different from what's available on other websites or public sources.

