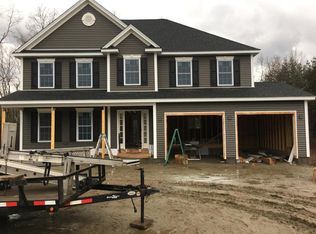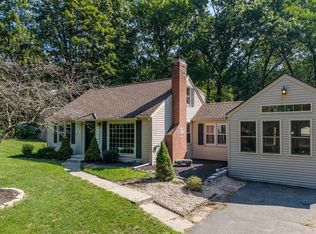"Ring in the New Year". Imagine spending the new year in your BRAND NEW home located in the "Heart of Wilbraham". Prepare to be impressed upon entering w/our sweeping open floor plan, builder upgrades & elegant appointments throughout. Custom woodwork, 9' ceilings, gourmet kitchen w/ovrszd island & stainless plus the best Costco storage closet I've seen! Our privately situated Master will delight boasting HUGE Master closet & Spa Bath w/soaking tub & large tiled shower w/ custom glass barn style door. This space will surely delight! Lets talk location! Location is outstanding, right off Main Street & next door to Minnechaug & Mile Tree & walking distance to our town center. Offering PUBLIC WATER & SEWER, natural gas, flat lot, tree lined street w/sidewalks, all on a brand new cul de sac. Lets recap! Custom built features, elegant appointments, sweeping open floor plan for ease of entertaining & sought after center of town location! 7 Willow Brook Lane, Lets get you Home in 2019!
This property is off market, which means it's not currently listed for sale or rent on Zillow. This may be different from what's available on other websites or public sources.


