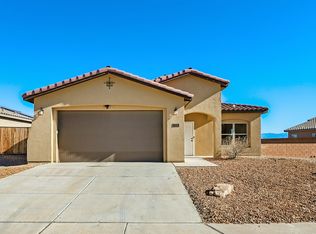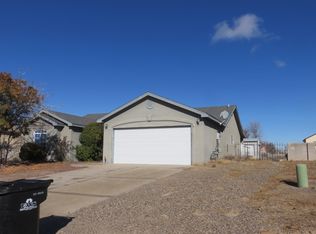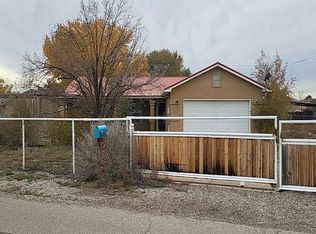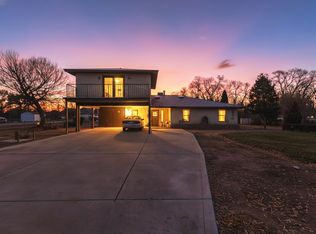Charming Country Living with City Convenience!Enjoy the best of both worlds in this spacious 4-bedroom, 2-bath home, with an office. Perfectly situated just a short drive from the city. Featuring fresh paint and remodeled bathrooms and a water softener. Also has two wells on the property good for watering the yard. This home sits on .84 Acre lot its a good size for your RV, Boat, & side by side. This property offers both comfort and flexibility. Schedule your showing today!They have begun construction on the I-25 Interchange that will connect with HWY 47. Connection will be coming through the street Hyde located one to two streets behind the house. Currently offering up to $600 for a home warranty.
For sale
$385,000
7 Wolfe Rd, Los Lunas, NM 87031
4beds
2,212sqft
Est.:
Single Family Residence
Built in 1963
0.84 Acres Lot
$381,400 Zestimate®
$174/sqft
$-- HOA
What's special
Water softenerRemodeled bathrooms
- 191 days |
- 261 |
- 15 |
Zillow last checked: 8 hours ago
Listing updated: October 10, 2025 at 04:27pm
Listed by:
Sonia Wright 505-239-2610,
Elevate New Mexico Realty 505-239-2610
Source: SWMLS,MLS#: 1085616
Tour with a local agent
Facts & features
Interior
Bedrooms & bathrooms
- Bedrooms: 4
- Bathrooms: 2
- Full bathrooms: 2
Primary bedroom
- Level: Main
- Area: 168
- Dimensions: 12 x 14
Bedroom 2
- Level: Main
- Area: 149.5
- Dimensions: 11.5 x 13
Bedroom 3
- Level: Main
- Area: 150
- Dimensions: 12.5 x 12
Bedroom 4
- Level: Main
- Area: 125
- Dimensions: 10 x 12.5
Kitchen
- Level: Main
- Area: 103.5
- Dimensions: 11.5 x 9
Living room
- Level: Main
- Area: 465
- Dimensions: 30 x 15.5
Heating
- Central, Forced Air, Wood Stove
Appliances
- Included: Convection Oven, Dishwasher, Refrigerator
- Laundry: Washer Hookup, Electric Dryer Hookup, Gas Dryer Hookup
Features
- Bookcases, Ceiling Fan(s), Home Office, Kitchen Island, Main Level Primary, Pantry, Utility Room
- Flooring: Laminate, Tile
- Windows: Double Pane Windows, Insulated Windows
- Has basement: No
- Number of fireplaces: 1
- Fireplace features: Blower Fan, Wood Burning
Interior area
- Total structure area: 2,212
- Total interior livable area: 2,212 sqft
Property
Parking
- Total spaces: 2
- Parking features: Carport
- Carport spaces: 2
Features
- Levels: One
- Stories: 1
- Exterior features: Fully Fenced, Fence
- Fencing: Back Yard,Front Yard
- Has view: Yes
Lot
- Size: 0.84 Acres
- Features: Landscaped, Trees, Views
Details
- Additional structures: Shed(s)
- Parcel number: 1011036105486000000
- Zoning description: R-1
Construction
Type & style
- Home type: SingleFamily
- Architectural style: Ranch
- Property subtype: Single Family Residence
Materials
- Brick, Brick Veneer, Frame
- Foundation: Slab
- Roof: Metal,Pitched
Condition
- Resale
- New construction: No
- Year built: 1963
Utilities & green energy
- Sewer: Septic Tank
- Water: Private, Well
- Utilities for property: Electricity Connected, Sewer Connected, Water Connected
Green energy
- Energy generation: None
Community & HOA
Location
- Region: Los Lunas
Financial & listing details
- Price per square foot: $174/sqft
- Tax assessed value: $192,600
- Annual tax amount: $4,380
- Date on market: 6/10/2025
- Cumulative days on market: 192 days
- Listing terms: Cash,Conventional,FHA,VA Loan
- Has irrigation water rights: Yes
- Road surface type: Dirt
Estimated market value
$381,400
$362,000 - $400,000
$1,894/mo
Price history
Price history
| Date | Event | Price |
|---|---|---|
| 9/8/2025 | Price change | $385,000-3.5%$174/sqft |
Source: | ||
| 7/15/2025 | Price change | $399,000-3.9%$180/sqft |
Source: | ||
| 6/10/2025 | Listed for sale | $415,000+167.9%$188/sqft |
Source: | ||
| 8/17/2012 | Listing removed | $154,900$70/sqft |
Source: Casa West Realty #737730 Report a problem | ||
| 7/10/2012 | Listed for sale | $154,900$70/sqft |
Source: Casa West Realty #737730 Report a problem | ||
Public tax history
Public tax history
| Year | Property taxes | Tax assessment |
|---|---|---|
| 2024 | $1,990 +1.8% | $64,200 +3% |
| 2023 | $1,954 +6.9% | $62,330 +3% |
| 2022 | $1,827 +2.5% | $60,515 +3% |
Find assessor info on the county website
BuyAbility℠ payment
Est. payment
$2,190/mo
Principal & interest
$1866
Property taxes
$189
Home insurance
$135
Climate risks
Neighborhood: 87031
Nearby schools
GreatSchools rating
- 4/10Valencia Elementary SchoolGrades: PK-6Distance: 2.1 mi
- 5/10Valencia Middle SchoolGrades: 7-8Distance: 3.7 mi
- 3/10Valencia High SchoolGrades: 9-12Distance: 4.5 mi
Schools provided by the listing agent
- Elementary: Los Lunas
- Middle: Los Lunas
- High: Los Lunas
Source: SWMLS. This data may not be complete. We recommend contacting the local school district to confirm school assignments for this home.
- Loading
- Loading



