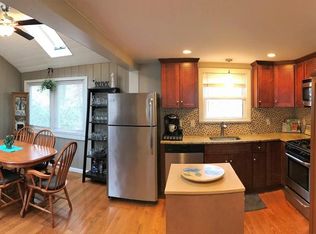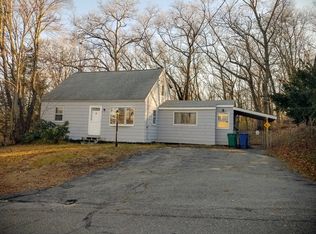Sold for $1,030,000
$1,030,000
7 Woodbury Rd, Billerica, MA 01821
4beds
3,087sqft
Single Family Residence
Built in 2015
10,502 Square Feet Lot
$1,010,600 Zestimate®
$334/sqft
$4,157 Estimated rent
Home value
$1,010,600
$930,000 - $1.09M
$4,157/mo
Zestimate® history
Loading...
Owner options
Explore your selling options
What's special
Open House Cancelled for 2/2/2025 Welcome to Your Dream Home in Prime Billerica Location! Look no further, this move-in-ready gem is packed with recent upgrades, elegance and modern comforts. A brand-new 16x16 sunroom offers year-round relaxation with stunning views of the fenced backyard, deck, and fire pit. The open-concept living & dining rooms feature hardwood floors, crown molding, shadow boxes and elegant finishes. The kitchen boasts granite countertops, an oversized island, stainless steel appliances, and maple cabinetry. Upstairs, the primary suite offers a walk-in closet and a double-vanity bath. The walk-up attic is roughed for expansion, while the finished basement is ideal for an office, gym, or media room—complete with a premium surround sound system. Energy-efficient with gas heating & a tankless water heater. Front and back yard include irrigation system. Located in a prime area near schools, shopping & highways.
Zillow last checked: 8 hours ago
Listing updated: March 06, 2025 at 11:25am
Listed by:
The Varano Realty Group 339-222-0871,
Keller Williams Realty 617-969-9000
Bought with:
Reliable Results Team
Coldwell Banker Realty - Westford
Source: MLS PIN,MLS#: 73330185
Facts & features
Interior
Bedrooms & bathrooms
- Bedrooms: 4
- Bathrooms: 3
- Full bathrooms: 2
- 1/2 bathrooms: 1
Primary bedroom
- Features: Bathroom - Full, Walk-In Closet(s), Flooring - Wall to Wall Carpet
- Level: Second
Bedroom 2
- Features: Closet, Flooring - Wall to Wall Carpet
- Level: Second
Bedroom 3
- Features: Closet, Flooring - Wall to Wall Carpet
- Level: Second
Bedroom 4
- Features: Closet, Flooring - Wall to Wall Carpet
- Level: Second
Primary bathroom
- Features: Yes
Bathroom 1
- Features: Bathroom - Half, Flooring - Stone/Ceramic Tile
- Level: First
Bathroom 2
- Features: Bathroom - Full, Bathroom - Double Vanity/Sink, Closet - Linen, Flooring - Stone/Ceramic Tile
- Level: Second
Bathroom 3
- Features: Bathroom - Full, Bathroom - Double Vanity/Sink, Closet - Linen, Flooring - Stone/Ceramic Tile
- Level: Second
Dining room
- Features: Flooring - Hardwood, Chair Rail, Wainscoting
- Level: First
Kitchen
- Features: Flooring - Hardwood, Countertops - Stone/Granite/Solid, Recessed Lighting, Stainless Steel Appliances
- Level: First
Living room
- Features: Flooring - Hardwood, Recessed Lighting
- Level: First
Heating
- Central, Forced Air, Natural Gas
Cooling
- Central Air
Appliances
- Laundry: Gas Dryer Hookup, Washer Hookup
Features
- Sun Room
- Flooring: Tile, Carpet, Hardwood
- Doors: Insulated Doors
- Windows: Insulated Windows
- Basement: Full,Finished,Interior Entry,Garage Access
- Has fireplace: No
Interior area
- Total structure area: 3,087
- Total interior livable area: 3,087 sqft
- Finished area above ground: 2,316
- Finished area below ground: 771
Property
Parking
- Total spaces: 6
- Parking features: Under, Paved Drive, Off Street, Paved
- Attached garage spaces: 2
- Uncovered spaces: 4
Features
- Patio & porch: Deck, Deck - Composite
- Exterior features: Deck, Deck - Composite, Sprinkler System, Decorative Lighting, Fenced Yard, ET Irrigation Controller
- Fencing: Fenced
Lot
- Size: 10,502 sqft
Details
- Parcel number: 367984
- Zoning: 3
Construction
Type & style
- Home type: SingleFamily
- Architectural style: Colonial
- Property subtype: Single Family Residence
Materials
- Frame
- Foundation: Concrete Perimeter
- Roof: Shingle
Condition
- Year built: 2015
Utilities & green energy
- Electric: Circuit Breakers, 200+ Amp Service
- Sewer: Public Sewer
- Water: Public
- Utilities for property: for Gas Range, for Gas Dryer, Washer Hookup
Green energy
- Water conservation: ET Irrigation Controller
Community & neighborhood
Community
- Community features: Public Transportation, Shopping, Park, Conservation Area, Highway Access, Public School, T-Station
Location
- Region: Billerica
Other
Other facts
- Listing terms: Contract
Price history
| Date | Event | Price |
|---|---|---|
| 3/6/2025 | Sold | $1,030,000+3%$334/sqft |
Source: MLS PIN #73330185 Report a problem | ||
| 2/3/2025 | Contingent | $999,999$324/sqft |
Source: MLS PIN #73330185 Report a problem | ||
| 1/29/2025 | Listed for sale | $999,999+106.2%$324/sqft |
Source: MLS PIN #73330185 Report a problem | ||
| 10/9/2015 | Sold | $485,000-1%$157/sqft |
Source: Public Record Report a problem | ||
| 7/26/2015 | Pending sale | $489,900$159/sqft |
Source: ERA Key Realty Services #71878050 Report a problem | ||
Public tax history
| Year | Property taxes | Tax assessment |
|---|---|---|
| 2025 | $9,670 +1.6% | $850,500 +0.9% |
| 2024 | $9,520 +3.9% | $843,200 +9.3% |
| 2023 | $9,161 +19.9% | $771,800 +27.7% |
Find assessor info on the county website
Neighborhood: 01821
Nearby schools
GreatSchools rating
- 7/10Marshall Middle SchoolGrades: 5-7Distance: 1 mi
- 5/10Billerica Memorial High SchoolGrades: PK,8-12Distance: 1.4 mi
- 5/10Hajjar Elementary SchoolGrades: K-4Distance: 1.5 mi
Schools provided by the listing agent
- Elementary: Parker
- Middle: Marshall
- High: Bmhs
Source: MLS PIN. This data may not be complete. We recommend contacting the local school district to confirm school assignments for this home.
Get a cash offer in 3 minutes
Find out how much your home could sell for in as little as 3 minutes with a no-obligation cash offer.
Estimated market value
$1,010,600

