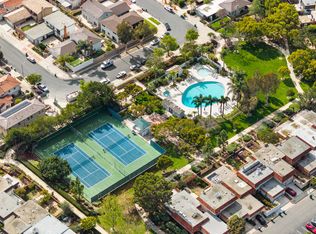An Elegant Woodbridge Home This stunning single-story residence with 2 bedrooms and a den offers the comfort of a family home with only one shared wall, ensuring privacy and tranquility. The light-filled, open floor plan flows effortlessly from the formal dining area into the spacious living room perfect for entertaining guests. Beautifully appointed with travertine, wide baseboards, rich real-wood floors, and plush carpeting, this home blends warmth with elegance. The expansive master suite boasts vaulted ceilings and a luxurious master shower with high-end finishes. Enjoy a private backyard while the attached garage impresses with epoxy flooring. Located in the heart of Woodbridge, you'll have access to resort-style amenities, including serene lakes, sandy lagoons, multiple pools, and tennis courts. A must-see!
House for rent
$4,300/mo
7 Woodland Dr, Irvine, CA 92604
2beds
1,321sqft
Price may not include required fees and charges.
Singlefamily
Available Mon Sep 1 2025
-- Pets
Central air, ceiling fan
Gas dryer hookup laundry
2 Attached garage spaces parking
Central, fireplace
What's special
Private backyardSingle-story residenceExpansive master suiteLuxurious master showerFormal dining areaLight-filled open floor planReal-wood floors
- 2 days
- on Zillow |
- -- |
- -- |
Travel times
Looking to buy when your lease ends?
See how you can grow your down payment with up to a 6% match & 4.15% APY.
Facts & features
Interior
Bedrooms & bathrooms
- Bedrooms: 2
- Bathrooms: 2
- Full bathrooms: 2
Heating
- Central, Fireplace
Cooling
- Central Air, Ceiling Fan
Appliances
- Included: Dishwasher, Disposal, Range
- Laundry: Gas Dryer Hookup, Hookups, In Garage, Washer Hookup
Features
- All Bedrooms Down, Bedroom on Main Level, Ceiling Fan(s), Crown Molding, Main Level Primary, Open Floorplan, Recessed Lighting
- Flooring: Tile, Wood
- Has fireplace: Yes
Interior area
- Total interior livable area: 1,321 sqft
Property
Parking
- Total spaces: 2
- Parking features: Attached, Garage, Covered
- Has attached garage: Yes
- Details: Contact manager
Features
- Stories: 1
- Exterior features: All Bedrooms Down, Association, Association Dues included in rent, Bedroom, Bedroom on Main Level, Ceiling Fan(s), Crown Molding, Curbs, Flooring: Wood, Garage, Gas Dryer Hookup, Gas Water Heater, Heating system: Central, In Garage, Kitchen, Lawn, Living Room, Main Level Primary, Open Floorplan, Primary Bathroom, Primary Bedroom, Recessed Lighting, Sidewalks, Street Lights, View Type: None, Washer Hookup, Yard
- Has spa: Yes
- Spa features: Hottub Spa
- Has view: Yes
- View description: Contact manager
Details
- Parcel number: 45134338
Construction
Type & style
- Home type: SingleFamily
- Property subtype: SingleFamily
Condition
- Year built: 1976
Community & HOA
Location
- Region: Irvine
Financial & listing details
- Lease term: 12 Months
Price history
| Date | Event | Price |
|---|---|---|
| 8/18/2025 | Listed for rent | $4,300+34.4%$3/sqft |
Source: CRMLS #OC25186219 | ||
| 10/18/2017 | Listing removed | $3,200$2/sqft |
Source: Mission Viejo #OC17225587 | ||
| 10/1/2017 | Listed for rent | $3,200$2/sqft |
Source: Keller Williams Realty #OC17225587 | ||
| 9/13/2017 | Sold | $740,000+5.9%$560/sqft |
Source: Public Record | ||
| 8/31/2017 | Pending sale | $699,000$529/sqft |
Source: Mission Viejo #OC17197720 | ||
![[object Object]](https://photos.zillowstatic.com/fp/c910769695c81b4608d5ec92dba63d35-p_i.jpg)
