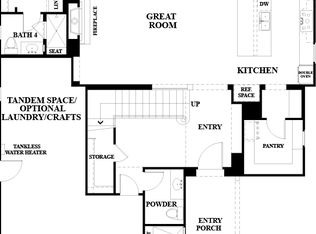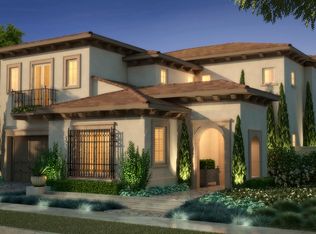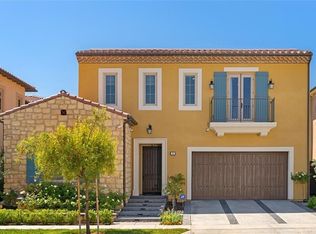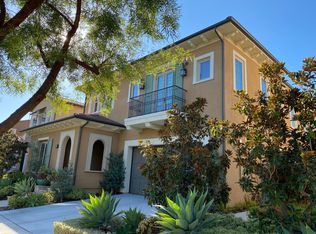Sold for $3,300,000 on 05/04/23
Listing Provided by:
Jason Luu DRE #02108563 714-657-5160,
eXp Realty of California Inc
Bought with: Pinnacle Real Estate Group
$3,300,000
7 Zephyr, Irvine, CA 92602
5beds
4,274sqft
Single Family Residence
Built in 2015
5,995 Square Feet Lot
$3,839,500 Zestimate®
$772/sqft
$7,560 Estimated rent
Home value
$3,839,500
$3.61M - $4.11M
$7,560/mo
Zestimate® history
Loading...
Owner options
Explore your selling options
What's special
Welcome to one of the most beautiful turnkey Tuscan style homes that was designed for a lifestyle of sophisticated luxury. Nestled in the prestigious Orchard Hills gated community with 24 hour security guards, this 4100+ sqft, 5 bed 5 and a half bathroom home blends a high-end elegance with a harmonious peaceful flow. A welcoming entry and impressive foyer featuring over 20 foot ceilings with the “Houdini” designer light fixture and premium engineered hardwood flooring throughout the home. Both functional and beautiful, the open floor plan creates a space that is fluid between all living and private quarters. The gourmet kitchen features an island with a sink and upgraded caesar-stone counters along with Wolf double oven and range, Bosch dishwasher and a built-in refrigerator. Plenty of cabinets to store all your kitchenware and a large walk-in pantry with re-designed shelving and pull-out draws. Custom etagere is included in the dining room for your display and storage. The living area is bright, spacious and features bi-folding glass patio doors leading to the expansive backyard with built-in barbecue, infinity pool and fireplace… perfect for summer enjoyment with friends and family. This home features dual master suites which is an advantage for multi-generational living. The downstairs master suite boasts large space and consistent natural light flowing throughout. The suite features a walk in shower and a walk in closet. Entering the upstairs master suite you are welcomed with organic natural lighting coursing throughout. A beautiful tub is the center focus of the master bathroom which is generous with spacing along with its immaculate walk-in closet. Other significant touches include: hardwood flooring downstairs (cosmopolitan monterey style), upgraded maple cabinets, velvet lined jewelry drawers, epoxy sealed garage floor, custom chandeliers. Community benefits include pools, club house, playground, basketball and tennis courts, and walking distance to Award Winning schools and the fabulous Orchard Hills Shopping Center. Come enjoy the luxurious high-end lifestyle that this home offers.
Zillow last checked: 8 hours ago
Listing updated: May 04, 2023 at 05:35pm
Listing Provided by:
Jason Luu DRE #02108563 714-657-5160,
eXp Realty of California Inc
Bought with:
HUILING LI, DRE #02053406
Pinnacle Real Estate Group
Source: CRMLS,MLS#: PW23000863 Originating MLS: California Regional MLS
Originating MLS: California Regional MLS
Facts & features
Interior
Bedrooms & bathrooms
- Bedrooms: 5
- Bathrooms: 6
- Full bathrooms: 5
- 1/2 bathrooms: 1
- Main level bathrooms: 2
- Main level bedrooms: 2
Cooling
- Central Air
Appliances
- Laundry: Inside, Laundry Room, See Remarks, Upper Level
Features
- Attic, Bedroom on Main Level, Entrance Foyer, Loft, Main Level Primary, Primary Suite, Walk-In Pantry, Walk-In Closet(s)
- Has fireplace: Yes
- Fireplace features: Family Room, Living Room, Outside
- Common walls with other units/homes: No Common Walls
Interior area
- Total interior livable area: 4,274 sqft
Property
Parking
- Total spaces: 2
- Parking features: Garage - Attached
- Attached garage spaces: 2
Features
- Levels: Two
- Stories: 2
- Has private pool: Yes
- Pool features: Community, Infinity, Private, Association
- Has view: Yes
- View description: Neighborhood, Orchard, Pool
Lot
- Size: 5,995 sqft
- Features: 0-1 Unit/Acre, Back Yard, Front Yard, Lawn, Landscaped, Rectangular Lot, Street Level, Walkstreet, Yard
Details
- Parcel number: 52711116
- Special conditions: Standard
Construction
Type & style
- Home type: SingleFamily
- Property subtype: Single Family Residence
Condition
- New construction: No
- Year built: 2015
Utilities & green energy
- Sewer: Public Sewer
- Water: Private
Community & neighborhood
Community
- Community features: Biking, Curbs, Dog Park, Park, Suburban, Sidewalks, Pool
Location
- Region: Irvine
- Subdivision: Saviero (Ohsav)
HOA & financial
HOA
- Has HOA: Yes
- HOA fee: $289 monthly
- Amenities included: Call for Rules, Clubhouse, Fitness Center, Maintenance Grounds, Management, Barbecue, Pool, Guard, Spa/Hot Tub
- Association name: Groves at Orchard Hills
- Association phone: 949-833-2600
Other
Other facts
- Listing terms: Cash,Cash to New Loan,Conventional,1031 Exchange
Price history
| Date | Event | Price |
|---|---|---|
| 7/17/2025 | Listing removed | $8,900$2/sqft |
Source: CRMLS #WS25075624 | ||
| 4/7/2025 | Listed for rent | $8,900$2/sqft |
Source: CRMLS #WS25075624 | ||
| 3/30/2024 | Listing removed | -- |
Source: CRMLS #WS24023989 | ||
| 3/5/2024 | Listed for rent | $8,900$2/sqft |
Source: CRMLS #WS24023989 | ||
| 5/4/2023 | Sold | $3,300,000-0.8%$772/sqft |
Source: | ||
Public tax history
| Year | Property taxes | Tax assessment |
|---|---|---|
| 2025 | -- | $3,433,320 +2% |
| 2024 | $43,080 -3% | $3,366,000 +469.1% |
| 2023 | $44,393 +224% | $591,434 +2% |
Find assessor info on the county website
Neighborhood: Orchard Hills
Nearby schools
GreatSchools rating
- 8/10Orchard Hills SchoolGrades: K-8Distance: 2.7 mi
- 10/10Arnold O. Beckman High SchoolGrades: 9-12Distance: 2 mi
Get a cash offer in 3 minutes
Find out how much your home could sell for in as little as 3 minutes with a no-obligation cash offer.
Estimated market value
$3,839,500
Get a cash offer in 3 minutes
Find out how much your home could sell for in as little as 3 minutes with a no-obligation cash offer.
Estimated market value
$3,839,500



