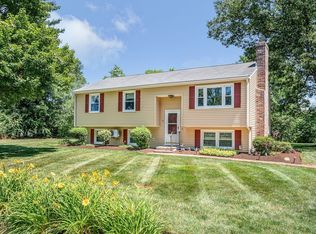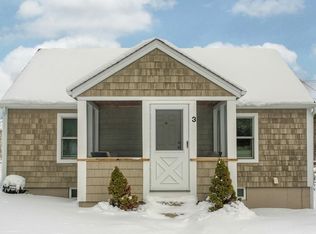Why buy a condo when you can have your very own space?!? Huge level lot surrounds this cozy home offering the ease of one level living in a convenient country setting. Cabinet packed kitchen with tile floor is wide open to the spacious sunfilled living room. Huge front to back bedroom with double closet. Updated tile bath. Full basement has heat and potential for additional living space and lots of storage. Pull down stairs to attic. Gazebo with 6 sets of sliding doors offers a unique and peaceful spot for relaxing or outdoor entertainment. Oversize shed for extra storage. Maintenance free vinyl siding and young roof. So much unique landscaping with plantings and crushed stone in this half acre+ setting, you must see it to believe it. Easy access to major routes, shopping, dining and entertainment. Minutes to Assabet River Rail Trail and the exciting Hudson downtown scene. Call us today!***OPEN HOUSE SATURDAY MAY 25th 12:30-2PM***
This property is off market, which means it's not currently listed for sale or rent on Zillow. This may be different from what's available on other websites or public sources.

