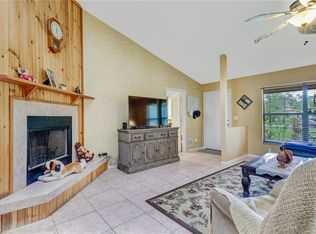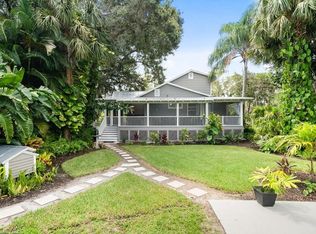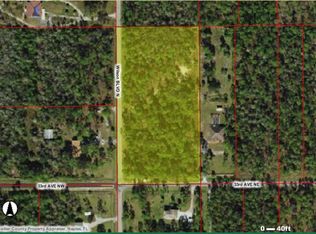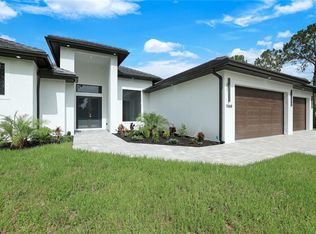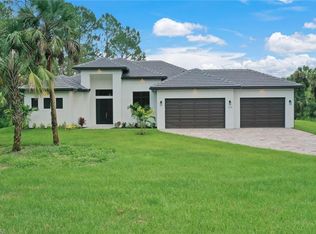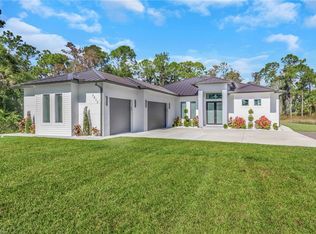Connected to City Water! Discover modern luxury and privacy in this brand-new custom home on 2.65 acres in the highly sought-after Golden Gate Estates. Thoughtfully designed with upscale finishes and open-concept living, this residence blends style, comfort, and functionality. Step through the grand entry and into a bright, elegant living space highlighted by soaring ceilings, oversized windows, and sleek porcelain floors. The heart of the home is the impressive chef’s kitchen featuring LG Profile stainless steel appliances, a large island, and wood semi-custom cabinetry perfect for both everyday living and entertaining. This beautifully crafted home offers 4 spacious bedrooms and 3 designer bathrooms, including a luxurious owner’s suite with a spa-style bath, dual vanities, glass walk-in shower, soaking tub, and a spacious walk-in closet. New custom closets have been added in every bedroom for convenience and organization. Enjoy Florida living outdoors on the screened-in lanai with brand-new panoramic screens and peaceful views of your sprawling acreage ideal for a future pool, guest house, or workshop. A two-car garage adds extra storage and security. Located in one of Naples’ fastest-growing areas with no HOA restrictions, this estate offers the freedom and lifestyle you've been searching for luxury meets land and lifestyle.
New construction
$915,000
70 33rd AVE NW, NAPLES, FL 34120
4beds
2,106sqft
Est.:
Single Family Residence
Built in 2024
2.65 Acres Lot
$-- Zestimate®
$434/sqft
$-- HOA
What's special
Large islandScreened-in lanaiTwo-car garageOversized windowsPeaceful viewsSleek porcelain floorsSpa-style bath
- 50 days |
- 252 |
- 10 |
Zillow last checked: 8 hours ago
Listing updated: October 22, 2025 at 10:20am
Listed by:
Christian Cazares 239-963-7873,
Coldwell Banker Realty,
Gerardo Ballivian 239-692-6081,
Coldwell Banker Realty
Source: SWFLMLS,MLS#: 225075912 Originating MLS: Naples
Originating MLS: Naples
Tour with a local agent
Facts & features
Interior
Bedrooms & bathrooms
- Bedrooms: 4
- Bathrooms: 3
- Full bathrooms: 3
Rooms
- Room types: Family Room, Guest Room, Screened Lanai/Porch, 4 Bed
Bedroom
- Features: Split Bedrooms
Dining room
- Features: Dining - Family, Dining - Living
Kitchen
- Features: Dome Kitchen, Island
Heating
- Central
Cooling
- Central Air
Appliances
- Included: Dishwasher, Disposal, Microwave, Range, Refrigerator
- Laundry: Washer/Dryer Hookup, Inside
Features
- Tray Ceiling(s), Walk-In Closet(s), Family Room, Guest Room, Laundry in Residence, Screened Lanai/Porch
- Flooring: Tile
- Doors: Impact Resistant Doors
- Windows: Impact Resistant Windows
- Has fireplace: No
Interior area
- Total structure area: 3,023
- Total interior livable area: 2,106 sqft
Property
Parking
- Total spaces: 2
- Parking features: Attached
- Attached garage spaces: 2
Features
- Stories: 1
- Patio & porch: Screened Lanai/Porch
- Has view: Yes
- View description: Landscaped Area
- Waterfront features: None
Lot
- Size: 2.65 Acres
- Features: Oversize
Details
- Parcel number: 38500080000
Construction
Type & style
- Home type: SingleFamily
- Architectural style: Ranch
- Property subtype: Single Family Residence
Materials
- Block, Stucco
- Foundation: Concrete Block
- Roof: Tile
Condition
- New construction: Yes
- Year built: 2024
Utilities & green energy
- Sewer: Septic Tank
- Water: Central
Community & HOA
Community
- Features: Non-Gated
- Subdivision: GOLDEN GATE ESTATES
HOA
- Has HOA: No
- Amenities included: None
Location
- Region: Naples
Financial & listing details
- Price per square foot: $434/sqft
- Tax assessed value: $100,008
- Annual tax amount: $720
- Date on market: 10/22/2025
- Lease term: Buyer Finance/Cash
Estimated market value
Not available
Estimated sales range
Not available
Not available
Price history
Price history
| Date | Event | Price |
|---|---|---|
| 10/22/2025 | Listed for sale | $915,000-6.3%$434/sqft |
Source: | ||
| 9/12/2025 | Listing removed | $976,000$463/sqft |
Source: | ||
| 7/15/2025 | Price change | $976,000+0.1%$463/sqft |
Source: | ||
| 4/12/2025 | Price change | $975,000-2.4%$463/sqft |
Source: | ||
| 2/15/2025 | Price change | $999,000-5.7%$474/sqft |
Source: | ||
Public tax history
Public tax history
| Year | Property taxes | Tax assessment |
|---|---|---|
| 2024 | $1,216 +68.7% | $100,008 +133.9% |
| 2023 | $721 +2.8% | $42,761 +10% |
| 2022 | $701 +41.1% | $38,874 +10% |
Find assessor info on the county website
BuyAbility℠ payment
Est. payment
$5,477/mo
Principal & interest
$4417
Property taxes
$740
Home insurance
$320
Climate risks
Neighborhood: Golden Gate
Nearby schools
GreatSchools rating
- 9/10Corkscrew Elementary SchoolGrades: PK-5Distance: 1.4 mi
- 8/10Corkscrew Middle SchoolGrades: 6-8Distance: 1.4 mi
- 5/10Palmetto Ridge High SchoolGrades: 9-12Distance: 2.1 mi
- Loading
- Loading
