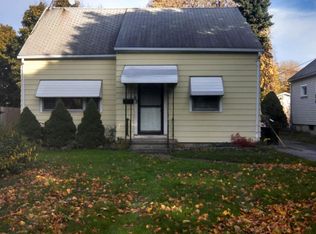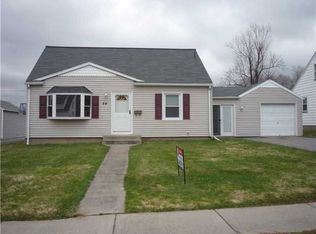Closed
$211,000
70 Alcott Rd, Rochester, NY 14626
3beds
1,295sqft
Single Family Residence
Built in 1952
5,850.11 Square Feet Lot
$217,900 Zestimate®
$163/sqft
$1,878 Estimated rent
Home value
$217,900
$205,000 - $231,000
$1,878/mo
Zestimate® history
Loading...
Owner options
Explore your selling options
What's special
Cute Cape Cod with 3 bedrooms and 1 full bath. 1st floor 2 bedrooms with cozy eat-in kitchen with pass through window to family room. Family room has a gas wall furnace for additional heat. Spacious living room. 2nd floor has a large bedroom with an additional storage area. Full basement with washer and dryer. New utility tub. Water heater 2023. Oven/Range 2022, range hood brand new. Dishwasher brand new, Freshly painted and new flooring throughout. **Delayed negotiations until 5/20/2025 @ 2:00pm. Please allow 24hrs for life of the offer. Thank you!!**
Zillow last checked: 8 hours ago
Listing updated: November 24, 2025 at 09:29am
Listed by:
Richard J. Borrelli 585-455-7425,
WCI Realty
Bought with:
Robert Piazza Palotto, 10311210084
High Falls Sotheby's International
Source: NYSAMLSs,MLS#: R1605707 Originating MLS: Rochester
Originating MLS: Rochester
Facts & features
Interior
Bedrooms & bathrooms
- Bedrooms: 3
- Bathrooms: 1
- Full bathrooms: 1
- Main level bathrooms: 1
- Main level bedrooms: 2
Heating
- Gas, Forced Air
Appliances
- Included: Dryer, Dishwasher, Exhaust Fan, Gas Cooktop, Gas Oven, Gas Range, Gas Water Heater, Microwave, Refrigerator, Range Hood, Washer
- Laundry: In Basement
Features
- Attic, Eat-in Kitchen, Separate/Formal Living Room, Bedroom on Main Level
- Flooring: Carpet, Hardwood, Laminate, Varies
- Basement: Full
- Number of fireplaces: 1
Interior area
- Total structure area: 1,295
- Total interior livable area: 1,295 sqft
Property
Parking
- Total spaces: 1
- Parking features: Attached, Garage, Garage Door Opener
- Attached garage spaces: 1
Features
- Levels: Two
- Stories: 2
- Patio & porch: Open, Patio, Porch
- Exterior features: Blacktop Driveway, Fence, Patio
- Fencing: Partial
Lot
- Size: 5,850 sqft
- Dimensions: 45 x 130
- Features: Near Public Transit, Rectangular, Rectangular Lot, Residential Lot
Details
- Parcel number: 2628000741500005033000
- Special conditions: Standard
Construction
Type & style
- Home type: SingleFamily
- Architectural style: Cape Cod
- Property subtype: Single Family Residence
Materials
- Cedar, Copper Plumbing
- Foundation: Block
- Roof: Asphalt
Condition
- Resale
- Year built: 1952
Utilities & green energy
- Electric: Circuit Breakers
- Sewer: Connected
- Water: Connected, Public
- Utilities for property: Sewer Connected, Water Connected
Community & neighborhood
Location
- Region: Rochester
- Subdivision: Ridge Road
Other
Other facts
- Listing terms: Cash,Conventional,FHA,VA Loan
Price history
| Date | Event | Price |
|---|---|---|
| 7/23/2025 | Sold | $211,000+32%$163/sqft |
Source: | ||
| 5/22/2025 | Pending sale | $159,900$123/sqft |
Source: | ||
| 5/13/2025 | Listed for sale | $159,900+8.8%$123/sqft |
Source: | ||
| 11/12/2024 | Sold | $147,000+13.2%$114/sqft |
Source: | ||
| 9/26/2024 | Pending sale | $129,900$100/sqft |
Source: | ||
Public tax history
| Year | Property taxes | Tax assessment |
|---|---|---|
| 2024 | -- | $115,200 |
| 2023 | -- | $115,200 +18.8% |
| 2022 | -- | $97,000 |
Find assessor info on the county website
Neighborhood: 14626
Nearby schools
GreatSchools rating
- NAHolmes Road Elementary SchoolGrades: K-2Distance: 0.5 mi
- 4/10Olympia High SchoolGrades: 6-12Distance: 1 mi
- 3/10Buckman Heights Elementary SchoolGrades: 3-5Distance: 1 mi
Schools provided by the listing agent
- District: Greece
Source: NYSAMLSs. This data may not be complete. We recommend contacting the local school district to confirm school assignments for this home.

