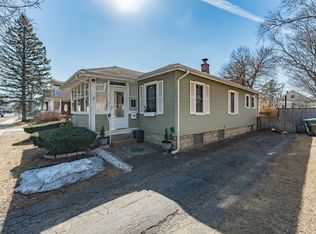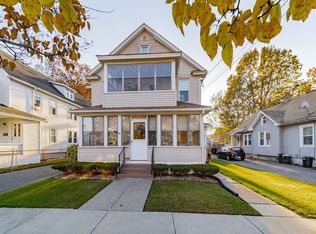WELCOME HOME to this cozy beautiful colonial located in the heart of Springfield. This 3 bed 2 bath stunner offers over 1400sq ft of pure comfort. With gleaming hardwood floors throughout and newly remodeled kitchen and bathroom you won't be disappointed. This home has been meticulously and tastefully taken care of and offers great space perfect for entertaining friends and family. Whether it be sitting by the fireplace in the living room or enjoying dinner be your pellet stove in the dining room you will always feel at ease. Boasting with large rooms plenty of natural lighting and located near area schools, shopping and easy highway access this home is a jackpot. MAKE IT YOURS.
This property is off market, which means it's not currently listed for sale or rent on Zillow. This may be different from what's available on other websites or public sources.

