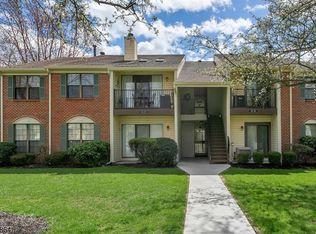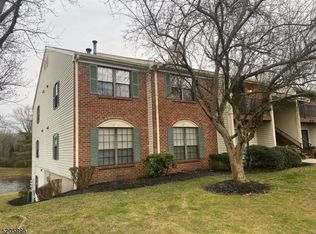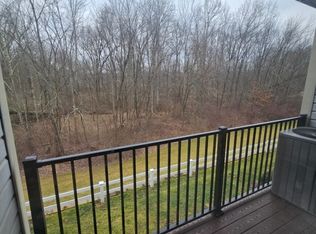
Closed
Street View
$450,000
70 Baldwin Ct, Bernards Twp., NJ 07920
2beds
2baths
--sqft
Single Family Residence
Built in 1986
-- sqft lot
$456,200 Zestimate®
$--/sqft
$2,626 Estimated rent
Home value
$456,200
$424,000 - $493,000
$2,626/mo
Zestimate® history
Loading...
Owner options
Explore your selling options
What's special
Zillow last checked: 8 hours ago
Listing updated: October 08, 2025 at 05:10am
Listed by:
Laura Hardman 973-376-8188,
Prominent Properties Sir
Bought with:
Susanna Shen
Garden Home Realty
Source: GSMLS,MLS#: 3978274
Price history
| Date | Event | Price |
|---|---|---|
| 10/8/2025 | Sold | $450,000+5.9% |
Source: | ||
| 8/6/2025 | Pending sale | $425,000 |
Source: | ||
| 7/31/2025 | Listed for sale | $425,000+70% |
Source: | ||
| 7/30/2019 | Sold | $250,000-3.1% |
Source: | ||
| 6/6/2019 | Listed for sale | $258,000+5.3% |
Source: Weichert Realtors #3563283 Report a problem | ||
Public tax history
| Year | Property taxes | Tax assessment |
|---|---|---|
| 2025 | $6,385 +16.3% | $358,900 +16.3% |
| 2024 | $5,492 +0.8% | $308,700 +6.9% |
| 2023 | $5,447 +8% | $288,800 +9.2% |
Find assessor info on the county website
Neighborhood: 07920
Nearby schools
GreatSchools rating
- 8/10Liberty Corner Elementary SchoolGrades: K-5Distance: 0.9 mi
- 9/10William Annin Middle SchoolGrades: 6-8Distance: 1.7 mi
- 7/10Ridge High SchoolGrades: 9-12Distance: 2.8 mi
Get a cash offer in 3 minutes
Find out how much your home could sell for in as little as 3 minutes with a no-obligation cash offer.
Estimated market value$456,200
Get a cash offer in 3 minutes
Find out how much your home could sell for in as little as 3 minutes with a no-obligation cash offer.
Estimated market value
$456,200

