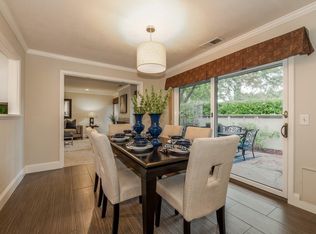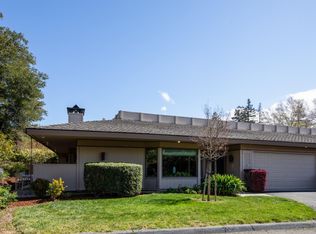Sold for $2,925,000 on 05/21/25
$2,925,000
70 Bay Tree Ln, Los Altos, CA 94022
2beds
1,840sqft
Condominium,
Built in 1972
-- sqft lot
$2,853,000 Zestimate®
$1,590/sqft
$5,403 Estimated rent
Home value
$2,853,000
$2.62M - $3.11M
$5,403/mo
Zestimate® history
Loading...
Owner options
Explore your selling options
What's special
Refined Single-Level Living in Creekside Oaks. Nestled in the prestigious gated enclave of Creekside Oaks, this thoughtfully upgraded single-level home offers 2 bedrooms, 2 bathrooms, an office, and 1,840 sq. ft. of sophisticated living. Situated on a prime cul-de-sac in the heart of the community, it is surrounded by manicured gardens and near the neighborhood's larger pool. The beautifully appointed kitchen showcases quartzite countertops, a Subzero refrigerator, a 5-burner gas cooktop, and banquet seating with integrated storage. A custom skylight, a striking stone remote-operated gas fireplace, and an inviting ambiance enhance the spacious living room. The tranquil primary suite features bespoke cabinetry, a hidden TV cupboard, a jetted tub, and a glass-enclosed shower. A private stone patio, adorned with flourishing red camellias and budding white azaleas, offers a serene outdoor retreat, complete with a storage closet for gardening essentials. The spacious two-car garage includes a washer & dryer, a utility sink, a dedicated workspace, generous storage, and epoxy floors. Enjoy resort-style amenities, including pools, a spa, bocce, and scenic pathways. HOA dues are $1,452 per month. Moments from charming shops and restaurants in downtown Los Altos and award-winning schools.
Zillow last checked: 8 hours ago
Listing updated: May 21, 2025 at 05:21am
Listed by:
Kristi Foxgrover 00909136 650-823-4755,
Christie's International Real Estate Sereno 650-947-2900
Bought with:
Kimm Terpening, 01522106
Compass
Jennifer Alfaro, 01721877
Compass
Source: MLSListings Inc,MLS#: ML81995010
Facts & features
Interior
Bedrooms & bathrooms
- Bedrooms: 2
- Bathrooms: 2
- Full bathrooms: 2
Bedroom
- Features: PrimarySuiteRetreat
Bathroom
- Features: Granite, PrimaryStallShowers, PrimaryTubwJets, StallShower, Stone, Tile, UpdatedBaths
Dining room
- Features: BreakfastNook, EatinKitchen, FormalDiningRoom
Family room
- Features: NoFamilyRoom
Kitchen
- Features: Skylights
Heating
- Central Forced Air
Cooling
- Central Air
Appliances
- Included: Gas Cooktop, Dishwasher, Disposal, Range Hood, Electric Oven, Self Cleaning Oven, Refrigerator, Washer/Dryer
- Laundry: In Garage, Tub/Sink
Features
- One Or More Skylights
- Flooring: Carpet, Hardwood, Tile
- Number of fireplaces: 1
- Fireplace features: Gas, Gas Log, Gas Starter, Living Room
Interior area
- Total structure area: 1,840
- Total interior livable area: 1,840 sqft
Property
Parking
- Total spaces: 2
- Parking features: Attached, Garage Door Opener, Guest, Parking Restrictions
- Attached garage spaces: 2
Features
- Stories: 1
- Patio & porch: Balcony/Patio
- Exterior features: Storage Shed Structure
- Pool features: Community, In Ground
- Spa features: Other
- Fencing: Wood
Lot
- Features: Level
Details
- Parcel number: 17560023
- Zoning: R110
- Special conditions: Standard
Construction
Type & style
- Home type: Condo
- Architectural style: Ranch
- Property subtype: Condominium,
Materials
- Foundation: Slab
- Roof: Composition, Flat, Foam
Condition
- New construction: No
- Year built: 1972
Utilities & green energy
- Gas: PublicUtilities
- Sewer: Public Sewer
- Water: Public
- Utilities for property: Public Utilities, Water Public
Community & neighborhood
Location
- Region: Los Altos
HOA & financial
HOA
- Has HOA: Yes
- HOA fee: $1,452 monthly
- Amenities included: Cabana, Community Pool, Game Court Outdoor, Garden Greenbelt Trails
- Services included: Sewer
Other
Other facts
- Listing agreement: ExclusiveRightToSell
- Listing terms: CashorConventionalLoan
Price history
| Date | Event | Price |
|---|---|---|
| 5/21/2025 | Sold | $2,925,000+80%$1,590/sqft |
Source: | ||
| 3/2/2012 | Sold | $1,624,750+12.1%$883/sqft |
Source: Public Record | ||
| 2/18/2012 | Listed for sale | $1,450,000+16.5%$788/sqft |
Source: Alain PinelRealtors #81206239 | ||
| 6/27/2006 | Sold | $1,245,000$677/sqft |
Source: Public Record | ||
Public tax history
| Year | Property taxes | Tax assessment |
|---|---|---|
| 2025 | $6,023 +24% | $334,946 +2% |
| 2024 | $4,858 -0.6% | $328,380 +2% |
| 2023 | $4,886 +8.7% | $321,942 +2% |
Find assessor info on the county website
Neighborhood: 94022
Nearby schools
GreatSchools rating
- 8/10Gardner Bullis Elementary SchoolGrades: K-6Distance: 1.2 mi
- 8/10Ardis G. Egan Junior High SchoolGrades: 7-8Distance: 2 mi
- 10/10Los Altos High SchoolGrades: 9-12Distance: 1.3 mi
Schools provided by the listing agent
- Elementary: GardnerBullisElementary
- Middle: ArdisGEganIntermediate
- High: LosAltosHigh_1
- District: LosAltosElementary
Source: MLSListings Inc. This data may not be complete. We recommend contacting the local school district to confirm school assignments for this home.
Get a cash offer in 3 minutes
Find out how much your home could sell for in as little as 3 minutes with a no-obligation cash offer.
Estimated market value
$2,853,000
Get a cash offer in 3 minutes
Find out how much your home could sell for in as little as 3 minutes with a no-obligation cash offer.
Estimated market value
$2,853,000

