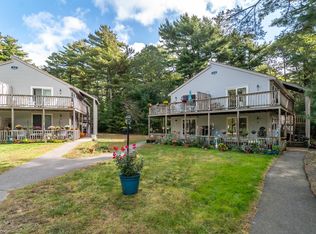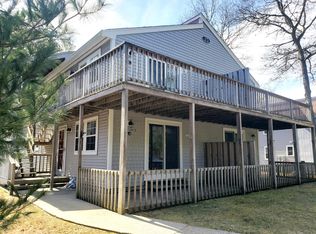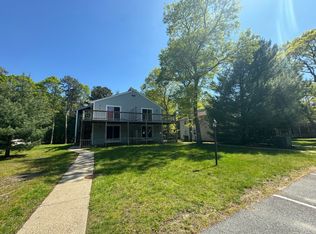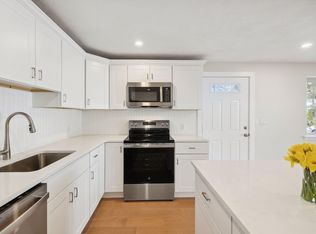Sold for $328,000 on 08/11/25
$328,000
70 Cape Drive #12C, Mashpee, MA 02649
2beds
864sqft
Condominium
Built in 1983
-- sqft lot
$331,300 Zestimate®
$380/sqft
$2,225 Estimated rent
Home value
$331,300
$301,000 - $364,000
$2,225/mo
Zestimate® history
Loading...
Owner options
Explore your selling options
What's special
This is a wonderful top level Pheasant Run condo with a front sunny deck in a quiet corner building.The total complex has 17 buildings The interior of this condo is bright and open, and offers a cathedral living area with slider to deck, kitchen with breakfast bar, skylight, 2 good sized bedrooms and a bath. The open floor plan flows seamlessly into the living area, which opens to the private west facing deck perfect for enjoying the outdoors. There's a shared basement where owners have individual locked storage sections and their own personal washers/dryers.This condo is part of a well-maintained complex that offers a pool, and a tennis court, lovely wooded surroundings and a convenient location south of 28 and very close to Mashpee Commons. . Walking distance to convenience stores, Wendys, and a very popular ice cream shop!
Zillow last checked: 8 hours ago
Listing updated: August 12, 2025 at 07:14am
Listed by:
Kristina Lazzari 781-799-8711,
Tapestry Realty
Bought with:
Member Non
cci.unknownoffice
Source: CCIMLS,MLS#: 22502334
Facts & features
Interior
Bedrooms & bathrooms
- Bedrooms: 2
- Bathrooms: 1
- Full bathrooms: 1
Primary bedroom
- Description: Flooring: Carpet
- Level: First
- Area: 148.5
- Dimensions: 9.9 x 15
Bedroom 2
- Description: Flooring: Carpet
- Features: Bedroom 2
- Level: First
- Area: 116.15
- Dimensions: 10.1 x 11.5
Kitchen
- Description: Countertop(s): Laminate,Flooring: Tile
- Features: Kitchen, Breakfast Bar, Cathedral Ceiling(s)
- Level: First
Living room
- Description: Flooring: Carpet,Door(s): Sliding
- Features: Living Room, View, Cathedral Ceiling(s), Ceiling Fan(s)
Heating
- Has Heating (Unspecified Type)
Cooling
- Has cooling: Yes
Appliances
- Included: Dishwasher, Washer, Range Hood, Refrigerator, Electric Range, Microwave, Electric Dryer, Electric Water Heater
- Laundry: Laundry Room, In Basement
Features
- Flooring: Tile, Carpet
- Doors: Sliding Doors
- Windows: Skylight(s)
- Has fireplace: No
- Common walls with other units/homes: End Unit, No One Above
Interior area
- Total structure area: 864
- Total interior livable area: 864 sqft
Property
Parking
- Total spaces: 2
- Parking features: Guest
Features
- Stories: 1
- Entry location: Top Level
- Patio & porch: Deck
- Pool features: Community
- Has view: Yes
Lot
- Features: Shopping, School, Major Highway, House of Worship, South of Route 28
Details
- Parcel number: 551212C
- Zoning: R3
- Special conditions: None
Construction
Type & style
- Home type: Condo
- Property subtype: Condominium
- Attached to another structure: Yes
Materials
- Foundation: Poured
- Roof: Asphalt
Condition
- Actual
- New construction: No
- Year built: 1983
Utilities & green energy
- Sewer: Septic Tank
Community & neighborhood
Community
- Community features: Snow Removal, Rubbish Removal
Location
- Region: Mashpee
HOA & financial
HOA
- Has HOA: Yes
- HOA fee: $447 monthly
- Amenities included: Landscaping, Maintenance Structure, Trash, Pool
- Services included: Professional Property Management
Other
Other facts
- Listing terms: VA Loan
- Ownership: Condo
- Road surface type: Paved
Price history
| Date | Event | Price |
|---|---|---|
| 8/11/2025 | Sold | $328,000-0.3%$380/sqft |
Source: | ||
| 5/29/2025 | Contingent | $329,000$381/sqft |
Source: MLS PIN #73376524 | ||
| 5/29/2025 | Pending sale | $329,000$381/sqft |
Source: | ||
| 5/16/2025 | Listed for sale | $329,000+13.4%$381/sqft |
Source: | ||
| 11/30/2023 | Listing removed | -- |
Source: Zillow Rentals | ||
Public tax history
| Year | Property taxes | Tax assessment |
|---|---|---|
| 2025 | $1,791 +20.4% | $270,500 +16.9% |
| 2024 | $1,487 +3.5% | $231,300 +12.8% |
| 2023 | $1,437 +4% | $205,000 +21.2% |
Find assessor info on the county website
Neighborhood: 02649
Nearby schools
GreatSchools rating
- 3/10Quashnet SchoolGrades: 3-6Distance: 2 mi
- 5/10Mashpee High SchoolGrades: 7-12Distance: 2.8 mi
Schools provided by the listing agent
- District: Mashpee
Source: CCIMLS. This data may not be complete. We recommend contacting the local school district to confirm school assignments for this home.

Get pre-qualified for a loan
At Zillow Home Loans, we can pre-qualify you in as little as 5 minutes with no impact to your credit score.An equal housing lender. NMLS #10287.
Sell for more on Zillow
Get a free Zillow Showcase℠ listing and you could sell for .
$331,300
2% more+ $6,626
With Zillow Showcase(estimated)
$337,926


