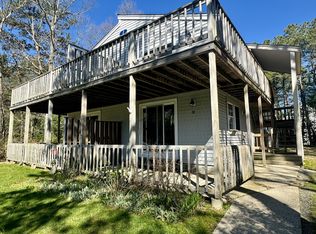Sold for $350,000 on 06/20/24
$350,000
70 Cape Drive #7B, Mashpee, MA 02649
2beds
864sqft
Condominium
Built in 1983
-- sqft lot
$366,700 Zestimate®
$405/sqft
$2,225 Estimated rent
Home value
$366,700
$330,000 - $411,000
$2,225/mo
Zestimate® history
Loading...
Owner options
Explore your selling options
What's special
Welcome home to this lovely first floor Pheasant Run condo. Inside has been beautifully updated with rich looking wood laminate flooring, new shaker kitchen cabinets, countertops and stainless steel appliances. The shower fixtures adds a touch of elegance to the bathroom, as does the new vanity with an eye-catching backsplash. The addition of a stackable washer and dryer in the unit adds to the ease of life here. With two spacious bedrooms, you'll have plenty of space to relax and unwind; and the open kitchen/living area is adaptable to almost any configuration. The outdoor patio is the perfect extension to this adorable unit, and trendy light fixtures add a modern touch. Private storage is available in the basement, and the association amenities include a pool and tennis court. You'll also enjoy easy access to convenience stores, cafes, Wendy's, Polar Cave Ice Cream and live less than 3 miles from Mashpee Commons!
Zillow last checked: 8 hours ago
Listing updated: August 31, 2024 at 09:55pm
Listed by:
Derouen Levinson Group 508-444-2231,
Keller Williams Realty
Bought with:
Katie Martin, 9550171
Cape Coastal Sotheby's International Realty
Source: CCIMLS,MLS#: 22401616
Facts & features
Interior
Bedrooms & bathrooms
- Bedrooms: 2
- Bathrooms: 1
- Full bathrooms: 1
Primary bedroom
- Description: Flooring: Laminate
- Features: Ceiling Fan(s), Closet
- Level: First
- Area: 148.5
- Dimensions: 15 x 9.9
Bedroom 2
- Description: Flooring: Laminate
- Features: Bedroom 2, Closet
- Level: First
- Area: 116.15
- Dimensions: 11.5 x 10.1
Kitchen
- Description: Countertop(s): Quartz,Flooring: Laminate,Stove(s): Electric
- Features: Kitchen
- Level: First
- Area: 123.82
- Dimensions: 15.1 x 8.2
Living room
- Description: Flooring: Laminate
- Features: Ceiling Fan(s), Living Room
- Level: First
- Area: 226.5
- Dimensions: 15.1 x 15
Heating
- Has Heating (Unspecified Type)
Cooling
- None
Appliances
- Included: Dishwasher, Washer, Microwave, Refrigerator, Electric Water Heater
Features
- Flooring: Laminate
- Basement: Bulkhead Access,Full
- Has fireplace: No
Interior area
- Total structure area: 864
- Total interior livable area: 864 sqft
Property
Parking
- Total spaces: 1
- Parking features: Guest
Features
- Stories: 1
- Entry location: Street Level
Lot
- Features: House of Worship, Shopping
Details
- Parcel number: 55127B
- Zoning: R3
- Special conditions: None
Construction
Type & style
- Home type: Condo
- Property subtype: Condominium
- Attached to another structure: Yes
Materials
- Foundation: Poured
- Roof: Asphalt
Condition
- Updated/Remodeled, Approximate
- New construction: No
- Year built: 1983
- Major remodel year: 2021
Utilities & green energy
- Sewer: Septic Tank
Community & neighborhood
Location
- Region: Mashpee
HOA & financial
HOA
- Has HOA: Yes
- HOA fee: $389 monthly
- Amenities included: Landscaping, Pool, Tennis Court(s), Maintenance Structure
- Services included: Professional Property Management
Other
Other facts
- Listing terms: Cash
- Ownership: Condo
Price history
| Date | Event | Price |
|---|---|---|
| 6/20/2024 | Sold | $350,000+7.7%$405/sqft |
Source: | ||
| 4/24/2024 | Pending sale | $325,000$376/sqft |
Source: | ||
| 4/24/2024 | Contingent | $325,000$376/sqft |
Source: MLS PIN #73226041 | ||
| 4/18/2024 | Listed for sale | $325,000+49.1%$376/sqft |
Source: MLS PIN #73226041 | ||
| 9/17/2021 | Sold | $218,000+6.3%$252/sqft |
Source: MLS PIN #72871965 | ||
Public tax history
| Year | Property taxes | Tax assessment |
|---|---|---|
| 2025 | $1,770 +20.4% | $267,400 +17% |
| 2024 | $1,470 +3.5% | $228,600 +12.8% |
| 2023 | $1,420 +4% | $202,600 +21.2% |
Find assessor info on the county website
Neighborhood: 02649
Nearby schools
GreatSchools rating
- 3/10Quashnet SchoolGrades: 3-6Distance: 2 mi
- 5/10Mashpee High SchoolGrades: 7-12Distance: 2.8 mi
Schools provided by the listing agent
- District: Mashpee
Source: CCIMLS. This data may not be complete. We recommend contacting the local school district to confirm school assignments for this home.

Get pre-qualified for a loan
At Zillow Home Loans, we can pre-qualify you in as little as 5 minutes with no impact to your credit score.An equal housing lender. NMLS #10287.
Sell for more on Zillow
Get a free Zillow Showcase℠ listing and you could sell for .
$366,700
2% more+ $7,334
With Zillow Showcase(estimated)
$374,034