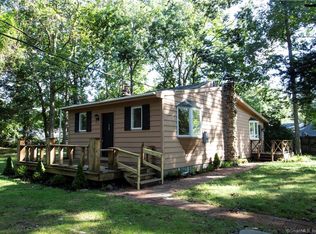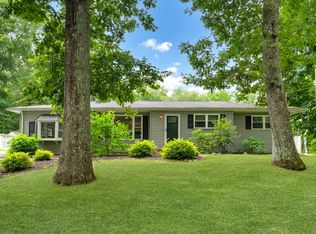Sold for $405,000
$405,000
70 Cedar Hill Road, Guilford, CT 06437
4beds
1,814sqft
Single Family Residence
Built in 1938
0.26 Acres Lot
$419,900 Zestimate®
$223/sqft
$3,448 Estimated rent
Home value
$419,900
$374,000 - $474,000
$3,448/mo
Zestimate® history
Loading...
Owner options
Explore your selling options
What's special
Experience the ultimate retreat in this stunning ranch home, nestled in Guilford Lakes Community. A bright great room with fireplace sets the tone for relaxed living, complemented by an open concept design. The sleek kitchen features stainless steel appliances. The cabinets are made from antique chestnut and quartz countertops plus generous storage. Four bedrooms with two full bathrooms and laundry room provide comfort and convenience. The expansive backyard, serene privacy, while the community's lakes, trails, and golf course await exploration. Perfectly positioned for easy living, with shopping and commuter routes nearby. The Guilford Lakes Association neighborhood boasts a storied past, having been founded in the 1930s as a charming vacation community replete with horse trails, a golf course, and three idyllic lakes. As the community has grown and evolved, the golf course and surrounding woodlands have been transferred to the town, while the lakes and their private beaches have remained a treasured perk for residents. The Guilford Lakes Improvement Association, which was officially incorporated in 1963, has played a pivotal role in shaping the community's development and ensuring the long-term sustainability of its natural resources.
Zillow last checked: 8 hours ago
Listing updated: March 31, 2025 at 03:35pm
Listed by:
Emilio Encarnacion 203-530-1495,
Real Broker CT, LLC 855-450-0442
Bought with:
Michelle L. Snider, RES.0826092
GRL & Realtors, LLC
Source: Smart MLS,MLS#: 24061715
Facts & features
Interior
Bedrooms & bathrooms
- Bedrooms: 4
- Bathrooms: 2
- Full bathrooms: 2
Primary bedroom
- Level: Main
Bedroom
- Level: Main
Bedroom
- Level: Upper
Bedroom
- Level: Main
Bathroom
- Level: Main
Bathroom
- Level: Main
Living room
- Level: Main
Heating
- Forced Air, Hot Water, Wood/Coal Stove, Oil
Cooling
- None
Appliances
- Included: Electric Range, Microwave, Refrigerator, Dishwasher, Washer, Dryer, Electric Water Heater, Water Heater
- Laundry: Main Level
Features
- Basement: Full
- Attic: Walk-up
- Number of fireplaces: 1
Interior area
- Total structure area: 1,814
- Total interior livable area: 1,814 sqft
- Finished area above ground: 1,814
Property
Parking
- Parking features: None
Features
- Waterfront features: Water Community
Lot
- Size: 0.26 Acres
- Features: Level
Details
- Parcel number: 1121838
- Zoning: R-3
Construction
Type & style
- Home type: SingleFamily
- Architectural style: Ranch
- Property subtype: Single Family Residence
Materials
- Aluminum Siding
- Foundation: Concrete Perimeter
- Roof: Asphalt
Condition
- New construction: No
- Year built: 1938
Utilities & green energy
- Sewer: Septic Tank
- Water: Well
Community & neighborhood
Location
- Region: Guilford
- Subdivision: Guilford Lakes
HOA & financial
HOA
- Has HOA: Yes
- HOA fee: $200 annually
- Amenities included: Lake/Beach Access
Price history
| Date | Event | Price |
|---|---|---|
| 3/31/2025 | Sold | $405,000-5.8%$223/sqft |
Source: | ||
| 2/26/2025 | Price change | $430,000-2.3%$237/sqft |
Source: | ||
| 2/18/2025 | Price change | $440,000-2.2%$243/sqft |
Source: | ||
| 11/26/2024 | Listed for sale | $450,000+64.8%$248/sqft |
Source: | ||
| 7/19/2024 | Sold | $273,000+1.1%$150/sqft |
Source: | ||
Public tax history
| Year | Property taxes | Tax assessment |
|---|---|---|
| 2025 | $6,076 +4% | $219,730 |
| 2024 | $5,840 +2.7% | $219,730 |
| 2023 | $5,687 +5.4% | $219,730 +35.4% |
Find assessor info on the county website
Neighborhood: 06437
Nearby schools
GreatSchools rating
- 5/10Guilford Lakes SchoolGrades: PK-4Distance: 0.8 mi
- 8/10E. C. Adams Middle SchoolGrades: 7-8Distance: 3 mi
- 9/10Guilford High SchoolGrades: 9-12Distance: 2.5 mi
Schools provided by the listing agent
- Elementary: Guilford Lakes
- Middle: Adams,Baldwin
- High: Guilford
Source: Smart MLS. This data may not be complete. We recommend contacting the local school district to confirm school assignments for this home.
Get pre-qualified for a loan
At Zillow Home Loans, we can pre-qualify you in as little as 5 minutes with no impact to your credit score.An equal housing lender. NMLS #10287.
Sell with ease on Zillow
Get a Zillow Showcase℠ listing at no additional cost and you could sell for —faster.
$419,900
2% more+$8,398
With Zillow Showcase(estimated)$428,298

