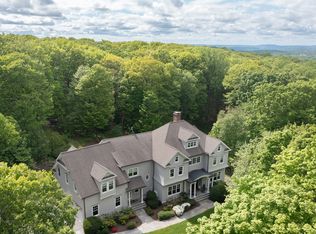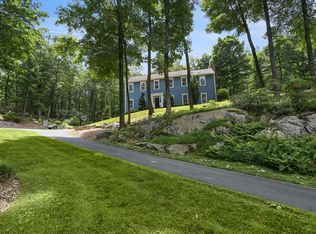Sold for $1,850,000
$1,850,000
70 Chelsea Place, Ridgefield, CT 06877
5beds
6,217sqft
Single Family Residence
Built in 2000
3.77 Acres Lot
$2,135,300 Zestimate®
$298/sqft
$8,500 Estimated rent
Home value
$2,135,300
$1.99M - $2.31M
$8,500/mo
Zestimate® history
Loading...
Owner options
Explore your selling options
What's special
This Nantucket style Colonial, nestled on 3.77 park-like acres, embodies privacy and luxury. 6,217 Square Feet spanning over 3 finished levels allows for a perfect floor plan for easy living. This meticulously crafted residence ensures tranquility & elegance w/wrap around porches & amazing outdoor living spaces.. Step inside to timeless architecture & impeccable craftsmanship. The Grand Foyer showcases 9 ft ceilings, rich HW Floors, Crown Molding, & abundant natural light. The open floor plan seamlessly connects the Living Rm, Dining Rm & Custom Kitchen w/impressive breakfast nook. The Family Rm w/beautiful stone FP is ideal for entertaining w/French Doors to a gorgeous backyard & side patio. Main level also features an Study or Music Rm, Butlers Pantry, Mud Rm, Powder Rm. & back staircase. The spacious Primary BR suite offers a private sanctuary, complete w/luxurious en-suite Bath. Three additional generously sized BR's each w/Full Baths & large closets. A private Office/Study can be found on this floor. Finished Lower Level is ideal play space w/Gym, Full Bath+ storage. Outside, is an unmatched private oasis w/lush landscaping, stonewalls, mature trees and stunning Pool & Spa forming a serene backdrop. Residing on a desirable West Ridgefield cul-de-sac, providing a peaceful retreat w/easy access to Lower Fairfield & Westchester Counties. Revel in the privacy while enjoying proximity to shopping, premier restaurants & Ridgefield's #1 cultural district. Approx. 1hr to NYC.
Zillow last checked: 8 hours ago
Listing updated: July 26, 2023 at 04:52pm
Listed by:
Karla Murtaugh 203-856-5534,
Compass Connecticut, LLC 203-290-2477
Bought with:
Sara Tansill, RES.0800032
Berkshire Hathaway NE Prop.
Source: Smart MLS,MLS#: 170577833
Facts & features
Interior
Bedrooms & bathrooms
- Bedrooms: 5
- Bathrooms: 5
- Full bathrooms: 4
- 1/2 bathrooms: 1
Primary bedroom
- Features: Vaulted Ceiling(s), Full Bath, Walk-In Closet(s), Hardwood Floor
- Level: Upper
- Area: 385.7 Square Feet
- Dimensions: 19 x 20.3
Bedroom
- Features: Full Bath, Walk-In Closet(s), Hardwood Floor
- Level: Upper
- Area: 245.22 Square Feet
- Dimensions: 12.2 x 20.1
Bedroom
- Features: Full Bath, Hardwood Floor
- Level: Upper
- Area: 309.32 Square Feet
- Dimensions: 14.8 x 20.9
Bedroom
- Features: Walk-In Closet(s), Hardwood Floor
- Level: Upper
- Area: 275.6 Square Feet
- Dimensions: 13 x 21.2
Dining room
- Features: High Ceilings, Hardwood Floor
- Level: Main
- Area: 277.2 Square Feet
- Dimensions: 22 x 12.6
Family room
- Features: High Ceilings, Fireplace, French Doors, Hardwood Floor
- Level: Main
- Area: 381.9 Square Feet
- Dimensions: 19 x 20.1
Kitchen
- Features: High Ceilings, Built-in Features, Granite Counters, Hardwood Floor
- Level: Main
- Area: 435.87 Square Feet
- Dimensions: 16.7 x 26.1
Living room
- Features: High Ceilings, Hardwood Floor
- Level: Main
- Area: 189.6 Square Feet
- Dimensions: 12 x 15.8
Office
- Features: Built-in Features, Hardwood Floor
- Level: Upper
- Area: 151.42 Square Feet
- Dimensions: 11.3 x 13.4
Office
- Features: Wall/Wall Carpet
- Level: Lower
- Area: 171.09 Square Feet
- Dimensions: 15.4 x 11.11
Other
- Features: Built-in Features
- Level: Lower
- Area: 368.41 Square Feet
- Dimensions: 14.11 x 26.11
Rec play room
- Features: Wall/Wall Carpet
- Level: Lower
- Area: 1872.64 Square Feet
- Dimensions: 53.2 x 35.2
Heating
- Forced Air, Zoned, Oil
Cooling
- Central Air
Appliances
- Included: Cooktop, Refrigerator, Freezer, Dishwasher, Washer, Dryer, Water Heater
- Laundry: Upper Level, Mud Room
Features
- Entrance Foyer
- Basement: Full,Finished,Liveable Space,Storage Space
- Attic: Pull Down Stairs
- Number of fireplaces: 1
Interior area
- Total structure area: 6,217
- Total interior livable area: 6,217 sqft
- Finished area above ground: 6,217
Property
Parking
- Total spaces: 3
- Parking features: Attached, Paved
- Attached garage spaces: 3
- Has uncovered spaces: Yes
Features
- Patio & porch: Patio
- Exterior features: Stone Wall
- Has private pool: Yes
- Pool features: Heated, Gunite
Lot
- Size: 3.77 Acres
- Features: Cul-De-Sac, Level, Sloped, Wooded, Landscaped
Details
- Additional structures: Shed(s)
- Parcel number: 1976674
- Zoning: RAA
- Other equipment: Generator
Construction
Type & style
- Home type: SingleFamily
- Architectural style: Colonial
- Property subtype: Single Family Residence
Materials
- Shake Siding
- Foundation: Concrete Perimeter
- Roof: Wood
Condition
- New construction: No
- Year built: 2000
Utilities & green energy
- Sewer: Septic Tank
- Water: Well
Community & neighborhood
Community
- Community features: Golf, Health Club, Library, Private Rec Facilities, Tennis Court(s)
Location
- Region: Ridgefield
- Subdivision: West Mountain
Price history
| Date | Event | Price |
|---|---|---|
| 7/26/2023 | Sold | $1,850,000+3.1%$298/sqft |
Source: | ||
| 7/10/2023 | Pending sale | $1,795,000$289/sqft |
Source: | ||
| 6/19/2023 | Listed for sale | $1,795,000+8.9%$289/sqft |
Source: | ||
| 6/30/2003 | Sold | $1,649,000$265/sqft |
Source: | ||
Public tax history
| Year | Property taxes | Tax assessment |
|---|---|---|
| 2025 | $28,470 +3.9% | $1,039,430 |
| 2024 | $27,389 +2.1% | $1,039,430 |
| 2023 | $26,828 +8.1% | $1,039,430 +19% |
Find assessor info on the county website
Neighborhood: 06877
Nearby schools
GreatSchools rating
- 9/10Scotland Elementary SchoolGrades: K-5Distance: 1.6 mi
- 8/10Scotts Ridge Middle SchoolGrades: 6-8Distance: 0.7 mi
- 10/10Ridgefield High SchoolGrades: 9-12Distance: 0.8 mi
Schools provided by the listing agent
- Elementary: Scotland
- Middle: Scotts Ridge
- High: Ridgefield
Source: Smart MLS. This data may not be complete. We recommend contacting the local school district to confirm school assignments for this home.
Get pre-qualified for a loan
At Zillow Home Loans, we can pre-qualify you in as little as 5 minutes with no impact to your credit score.An equal housing lender. NMLS #10287.
Sell with ease on Zillow
Get a Zillow Showcase℠ listing at no additional cost and you could sell for —faster.
$2,135,300
2% more+$42,706
With Zillow Showcase(estimated)$2,178,006

