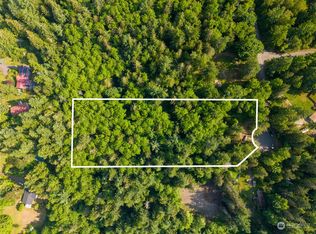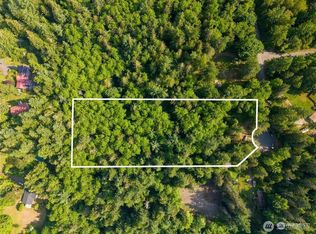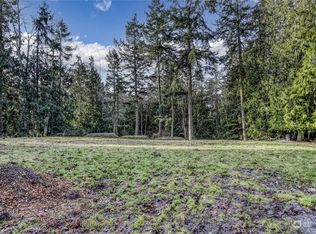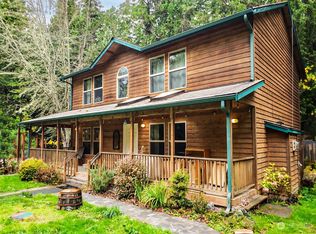Sold
Listed by:
Teren MacLeod,
RE/MAX FIRST Inc Port Townsend
Bought with: The Agency - Port Townsend
$690,000
70 Cole Avenue, Port Townsend, WA 98368
2beds
2,090sqft
Single Family Residence
Built in 1993
2.27 Acres Lot
$697,200 Zestimate®
$330/sqft
$2,776 Estimated rent
Home value
$697,200
$641,000 - $753,000
$2,776/mo
Zestimate® history
Loading...
Owner options
Explore your selling options
What's special
Classic features & practical upgrades provide character in this 2BR, 2bath home w/warm architectural details & custom wood built-ins. DR, LR, bonus room, anchored w/ Kitchen at the Heart of the Home at end-of-road location. Property provides 2.3 acres of sun-filled back yard ideal for gardening or activities, surrounded by mature, majestic cedar groves and fir trees. A private paradise! Inviting home has a mix of personal & open spaces. Good nurture. Good flow. Good soil. Good feel. Efficient radiant heat warms cherry hardwood, carpet & ceramic tile. Studio addition off garage. Updates include roof (’20), appliances (’23), BR carpet (’23). Truly a one-of-a-kind property w/ much upscale potential. Amenities: marina; pool; private beaches...
Zillow last checked: 8 hours ago
Listing updated: October 20, 2025 at 04:06am
Listed by:
Teren MacLeod,
RE/MAX FIRST Inc Port Townsend
Bought with:
Holley Carlson, 6199
The Agency - Port Townsend
Source: NWMLS,MLS#: 2386184
Facts & features
Interior
Bedrooms & bathrooms
- Bedrooms: 2
- Bathrooms: 2
- Full bathrooms: 2
- Main level bathrooms: 2
- Main level bedrooms: 2
Primary bedroom
- Level: Main
Bedroom
- Level: Main
Bathroom full
- Level: Main
Bathroom full
- Level: Main
Bonus room
- Level: Main
Dining room
- Level: Main
Entry hall
- Level: Main
Great room
- Level: Main
Kitchen with eating space
- Level: Main
Living room
- Level: Main
Utility room
- Level: Main
Heating
- Fireplace, Fireplace Insert, Radiant, Electric, Propane, Wood
Cooling
- None
Appliances
- Included: Dishwasher(s), Dryer(s), Microwave(s), Refrigerator(s), Stove(s)/Range(s), Washer(s), Water Heater: Electric, Water Heater Location: Garage
Features
- Bath Off Primary, Ceiling Fan(s), Dining Room
- Flooring: Ceramic Tile, Hardwood, Vinyl, Carpet
- Windows: Double Pane/Storm Window, Skylight(s)
- Basement: None
- Number of fireplaces: 1
- Fireplace features: Wood Burning, Main Level: 1, Fireplace
Interior area
- Total structure area: 2,090
- Total interior livable area: 2,090 sqft
Property
Parking
- Total spaces: 2
- Parking features: Driveway, Attached Garage
- Attached garage spaces: 2
Features
- Levels: One
- Stories: 1
- Entry location: Main
- Patio & porch: Bath Off Primary, Ceiling Fan(s), Double Pane/Storm Window, Dining Room, Fireplace, Skylight(s), Solarium/Atrium, Vaulted Ceiling(s), Walk-In Closet(s), Water Heater
- Pool features: Community
- Has view: Yes
- View description: Territorial
Lot
- Size: 2.27 Acres
- Features: Dead End Street, Paved, Secluded, High Speed Internet, Patio, Propane
- Topography: Level
- Residential vegetation: Fruit Trees, Garden Space, Wooded
Details
- Parcel number: 941500020
- Zoning: Residential
- Zoning description: Jurisdiction: County
- Special conditions: Standard
Construction
Type & style
- Home type: SingleFamily
- Architectural style: Spanish
- Property subtype: Single Family Residence
Materials
- Stucco
- Foundation: Poured Concrete, Slab
- Roof: Composition
Condition
- Very Good
- Year built: 1993
- Major remodel year: 1993
Utilities & green energy
- Electric: Company: PUD#1
- Sewer: Septic Tank, Company: N/A
- Water: Community, Company: Cape George
- Utilities for property: Century Link, Century Link
Community & neighborhood
Community
- Community features: Athletic Court, Boat Launch, CCRs, Clubhouse, Park, Playground, Trail(s)
Location
- Region: Port Townsend
- Subdivision: The Highlands
HOA & financial
HOA
- HOA fee: $145 monthly
- Association phone: 360-385-1177
Other
Other facts
- Listing terms: Cash Out,Conventional,FHA,VA Loan
- Cumulative days on market: 70 days
Price history
| Date | Event | Price |
|---|---|---|
| 9/19/2025 | Sold | $690,000-3.5%$330/sqft |
Source: | ||
| 8/21/2025 | Pending sale | $715,000$342/sqft |
Source: | ||
| 7/25/2025 | Price change | $715,000-2.7%$342/sqft |
Source: | ||
| 6/29/2025 | Price change | $735,000-2%$352/sqft |
Source: | ||
| 6/14/2025 | Listed for sale | $750,000+25.2%$359/sqft |
Source: | ||
Public tax history
| Year | Property taxes | Tax assessment |
|---|---|---|
| 2024 | $5,616 -5.9% | $656,837 -3.1% |
| 2023 | $5,967 +7.5% | $678,137 +2% |
| 2022 | $5,552 -8.9% | $665,051 +5.1% |
Find assessor info on the county website
Neighborhood: 98368
Nearby schools
GreatSchools rating
- 5/10Salish Coast ElementaryGrades: PK-5Distance: 3.5 mi
- 5/10Blue Heron Middle SchoolGrades: 6-8Distance: 4.6 mi
- 7/10Port Townsend High SchoolGrades: 9-12Distance: 4.6 mi

Get pre-qualified for a loan
At Zillow Home Loans, we can pre-qualify you in as little as 5 minutes with no impact to your credit score.An equal housing lender. NMLS #10287.



