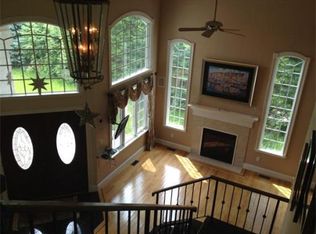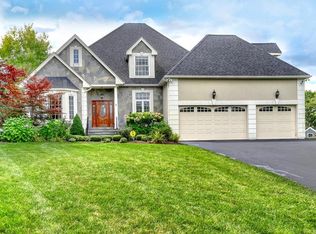Price just lowered!! This stunning sun-filled custom residence is set on almost an acre of resort-like grounds in Precinct 1 near the Dedham Country & Polo Club. Entertain on the large deck overlooking the manicured grounds, Jacuzzi tub, outdoor fireplace, sauna, and pool w/waterfall abutting conservation area. The grand foyer opens to an elegant dining room, open-plan kitchen, & family room w/ a fireplace & cathedral ceilings. 1st floor also offers a separate suite for in-laws/au pair complete w/ private entryway, sitting room, bedroom, & full bath. The 2nd level is comprised of a grand master bedroom suite with a fireplace, sitting room, balcony, lux bathroom, and walk-in closet; three additional bedrooms; and a bathroom. Other features include mahogany flooring, custom built-ins, marble floors and countertops, and ample storage. Central a/c and two-car garage are included. This home is truly an oasis with easy access to Legacy Place, highways, and Bosto
This property is off market, which means it's not currently listed for sale or rent on Zillow. This may be different from what's available on other websites or public sources.

