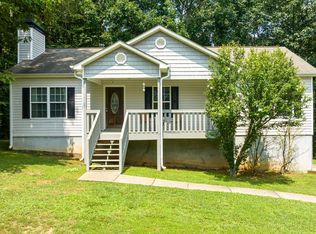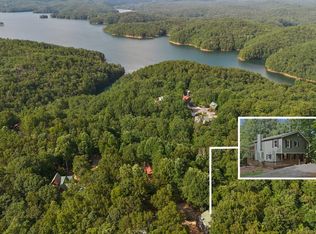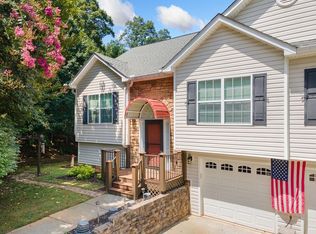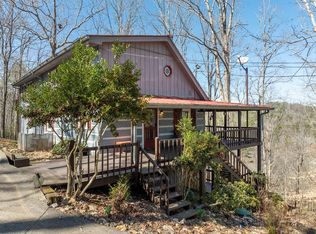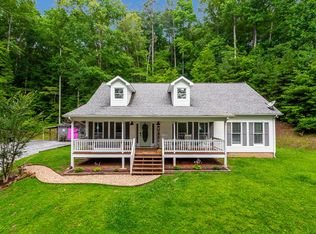Nestled on 1.99 wooded acres in the heart of the scenic North Georgia Mountains, this stunning new construction ranch offers a peaceful escape wrapped in natural beauty and modern comfort. As you step onto the welcoming covered front porch, the crisp mountain air and rustling leaves set the tone for tranquil living. Inside, the open-concept layout flows effortlessly from a warm, inviting living room into a sleek kitchen adorned with gleaming granite countertops, a sit-at island, and ample space for entertaining or family gatherings. The spacious primary bedroom is a serene retreat, featuring an ensuite bath with a luxurious oversized tiled shower and a polished granite double vanity. Downstairs, the fully finished basement offers a cozy bedroom, a bright office space with wooded views, and a media room perfect for relaxing evenings or special events!! A pull-in 2-car garage adds convenience and storage. Step out back onto the open deck to soak in the peaceful, tree-lined surroundings, or enjoy your morning coffee on the front porch as the sun rises over the mountains. Tucked into a quiet, safe neighborhood just over 10 miles from Ellijay's charming town square and a short drive to restaurants and grocery stores, this property is the ideal blend of seclusion and accessibility. Don't miss your chance to own this breathtaking mountain haven—schedule your showing today and experience mountain living at its finest!!
Pending
$450,000
70 Country Hills Trl, Ellijay, GA 30540
4beds
2,184sqft
Est.:
Residential
Built in 2025
1.99 Acres Lot
$-- Zestimate®
$206/sqft
$-- HOA
What's special
Wooded acresOpen deckBright office spaceCovered front porchOpen-concept layoutTree-lined surroundingsPolished granite double vanity
- 131 days |
- 38 |
- 1 |
Zillow last checked: 8 hours ago
Listing updated: September 22, 2025 at 09:16am
Listed by:
Bonnie Padgett 770-367-1715,
Keller Williams Elevate,
Bonnie Padgett 770-367-1715,
Keller Williams Elevate
Source: NGBOR,MLS#: 417889
Facts & features
Interior
Bedrooms & bathrooms
- Bedrooms: 4
- Bathrooms: 3
- Full bathrooms: 3
- Main level bedrooms: 3
Rooms
- Room types: Living Room, Kitchen, Bonus Room, Great Room
Primary bedroom
- Level: Main
Heating
- Central, Electric
Cooling
- Central Air
Appliances
- Laundry: Main Level, Laundry Closet
Features
- Pantry, Ceiling Fan(s), Cathedral Ceiling(s), Eat-in Kitchen
- Flooring: Vinyl
- Windows: Insulated Windows
- Basement: Finished,Full
- Has fireplace: No
- Fireplace features: None
Interior area
- Total structure area: 2,184
- Total interior livable area: 2,184 sqft
Video & virtual tour
Property
Parking
- Total spaces: 2
- Parking features: Garage, Concrete
- Garage spaces: 2
- Has uncovered spaces: Yes
Features
- Levels: Two
- Stories: 2
- Patio & porch: Front Porch, Deck, Covered
- Exterior features: Private Yard
- Has view: Yes
- View description: Trees/Woods
- Frontage type: Road
Lot
- Size: 1.99 Acres
- Topography: Sloping
Details
- Parcel number: 3041E013
Construction
Type & style
- Home type: SingleFamily
- Architectural style: Ranch,Country
- Property subtype: Residential
Materials
- Frame, Concrete, Other
- Foundation: Permanent
- Roof: Shingle
Condition
- New Construction
- New construction: Yes
- Year built: 2025
Utilities & green energy
- Sewer: Septic Tank
- Water: Private, Well
Community & HOA
Community
- Subdivision: Hickory Hills
Location
- Region: Ellijay
Financial & listing details
- Price per square foot: $206/sqft
- Date on market: 8/8/2025
- Road surface type: Paved
Estimated market value
Not available
Estimated sales range
Not available
Not available
Price history
Price history
| Date | Event | Price |
|---|---|---|
| 9/22/2025 | Pending sale | $450,000$206/sqft |
Source: | ||
| 8/28/2025 | Price change | $450,000-5.3%$206/sqft |
Source: | ||
| 8/6/2025 | Listed for sale | $475,000-3.7%$217/sqft |
Source: | ||
| 8/1/2025 | Listing removed | $493,000$226/sqft |
Source: NGBOR #412433 Report a problem | ||
| 6/2/2025 | Price change | $493,000-1.4%$226/sqft |
Source: NGBOR #412433 Report a problem | ||
Public tax history
Public tax history
Tax history is unavailable.BuyAbility℠ payment
Est. payment
$2,467/mo
Principal & interest
$2166
Home insurance
$158
Property taxes
$143
Climate risks
Neighborhood: 30540
Nearby schools
GreatSchools rating
- 6/10Mountain View Elementary SchoolGrades: K-5Distance: 7.1 mi
- 8/10Clear Creek Middle SchoolGrades: 6-8Distance: 6.1 mi
- 7/10Gilmer High SchoolGrades: 9-12Distance: 6.8 mi
- Loading
