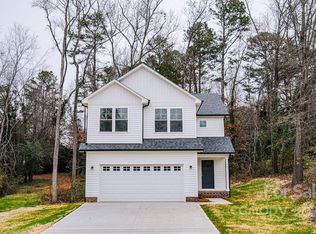Closed
$367,500
70 Cumberland Ct SW, Concord, NC 28025
3beds
2,197sqft
Single Family Residence
Built in 1981
0.45 Acres Lot
$367,600 Zestimate®
$167/sqft
$2,177 Estimated rent
Home value
$367,600
$349,000 - $386,000
$2,177/mo
Zestimate® history
Loading...
Owner options
Explore your selling options
What's special
Minutes from the new Downtown Concord NC - Social District and Union Street. NO HOA! Full Brick home with Heated and Cooled Sunroom full of light and charm. Car lovers/ Woodworkers and more - Enjoy the 1 Car Detatched Garage/SHOP. Nestled on a tree-lined, quiet street just minutes from Downtown Concord NC this classic brick ranch offers charm, space and character you rarely find in today's new construction. Inside the home features a spacious layout with a large great room, sunroom and a split floorplan- giving everyone their own corner of comfort. Outside you'll find near half an acre shaded by mature trees, perfect for relaxing, entertaining or expanding your outdoor dreams. Homes like this aren't being built anymore - with space to breathe, timeless design and a location that keeps you close to everything you love about Concord NC. Two Car Garage Attached, One Car Detatched Garage/Shop. Endless hot water with the tankless water heater. Quiet neighborhood close to everything.
Zillow last checked: 8 hours ago
Listing updated: October 09, 2025 at 07:58am
Listing Provided by:
Sarah Moore weopenmoredoors@gmail.com,
Southern Homes of the Carolinas, Inc
Bought with:
Sean McCartney
ENRG Global Realty LLC
Source: Canopy MLS as distributed by MLS GRID,MLS#: 4253849
Facts & features
Interior
Bedrooms & bathrooms
- Bedrooms: 3
- Bathrooms: 2
- Full bathrooms: 2
- Main level bedrooms: 3
Primary bedroom
- Features: Walk-In Closet(s)
- Level: Main
Bedroom s
- Level: Main
Bedroom s
- Level: Main
Bathroom full
- Level: Main
Bathroom full
- Level: Main
Breakfast
- Level: Main
Flex space
- Level: Main
Great room
- Level: Main
Kitchen
- Features: Kitchen Island
- Level: Main
Laundry
- Level: Main
Sunroom
- Level: Main
Heating
- Natural Gas
Cooling
- Central Air, Electric
Appliances
- Included: Dishwasher, Ice Maker, Refrigerator with Ice Maker, Tankless Water Heater, Washer/Dryer
- Laundry: Gas Dryer Hookup, Laundry Room, Main Level
Features
- Walk-In Closet(s)
- Has basement: No
- Fireplace features: Gas, Gas Log, Great Room
Interior area
- Total structure area: 2,197
- Total interior livable area: 2,197 sqft
- Finished area above ground: 2,197
- Finished area below ground: 0
Property
Parking
- Total spaces: 2
- Parking features: Attached Garage, Detached Garage, Garage Door Opener, Garage Faces Side, Keypad Entry, Garage on Main Level
- Attached garage spaces: 2
Features
- Levels: One
- Stories: 1
Lot
- Size: 0.45 Acres
Details
- Parcel number: 55396763490000
- Zoning: RM-1
- Special conditions: Standard
Construction
Type & style
- Home type: SingleFamily
- Property subtype: Single Family Residence
Materials
- Brick Partial, Vinyl
- Foundation: Crawl Space
Condition
- New construction: No
- Year built: 1981
Utilities & green energy
- Sewer: Public Sewer
- Water: City
- Utilities for property: Electricity Connected
Community & neighborhood
Location
- Region: Concord
- Subdivision: None
Other
Other facts
- Road surface type: Concrete, Paved
Price history
| Date | Event | Price |
|---|---|---|
| 10/3/2025 | Sold | $367,500-3%$167/sqft |
Source: | ||
| 8/15/2025 | Price change | $379,000-2.8%$173/sqft |
Source: | ||
| 7/24/2025 | Price change | $389,900-2.5%$177/sqft |
Source: | ||
| 7/1/2025 | Price change | $400,000-3.4%$182/sqft |
Source: | ||
| 6/14/2025 | Price change | $413,900-2.6%$188/sqft |
Source: | ||
Public tax history
| Year | Property taxes | Tax assessment |
|---|---|---|
| 2024 | $2,926 +31.4% | $293,820 +60.9% |
| 2023 | $2,228 +0.5% | $182,610 +0.5% |
| 2022 | $2,217 +100% | $181,720 |
Find assessor info on the county website
Neighborhood: 28025
Nearby schools
GreatSchools rating
- 7/10R B Mcallister ElementaryGrades: K-5Distance: 1.3 mi
- 2/10Concord MiddleGrades: 6-8Distance: 2.8 mi
- 5/10Concord HighGrades: 9-12Distance: 3.8 mi
Get a cash offer in 3 minutes
Find out how much your home could sell for in as little as 3 minutes with a no-obligation cash offer.
Estimated market value
$367,600
Get a cash offer in 3 minutes
Find out how much your home could sell for in as little as 3 minutes with a no-obligation cash offer.
Estimated market value
$367,600
