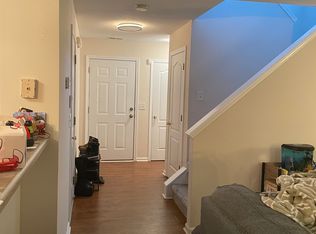Closed
$248,000
70 Darbys Crossing Ct, Hiram, GA 30141
2beds
1,370sqft
Townhouse
Built in 2004
2,613.6 Square Feet Lot
$249,000 Zestimate®
$181/sqft
$1,660 Estimated rent
Home value
$249,000
$224,000 - $279,000
$1,660/mo
Zestimate® history
Loading...
Owner options
Explore your selling options
What's special
Mr. Clean lives here! This home is like brand new. Always clean, staged and ready for guests. New heat & air systems 12/26/2024, new granite countertops in kitchen and large/deep/single bowl/stainless steel farm sink. Kitchen water purifier system, new roof summer of 2023, stylish new gutters being installed now. Water heater, heat & air thermostat & garage door opener can be operated remotely - very convenient, especially is you travel. Perfect covered front porch for lounging or entertaining friends and a backyard getaway ready for your firepit and marshmallows - views of nature, not neighbors. Well maintained community. No yard work! Popular area convenient to everything - walking/jogging/bike trails, parks, golf, grocery stores, restaurants, shopping and medical facilities. No work - just move in and start enjoying your new home.
Zillow last checked: 8 hours ago
Listing updated: September 17, 2025 at 01:58pm
Listed by:
Tammy Bickers 404-316-8129,
Atlanta Communities
Bought with:
Mark Winters, 392248
Atlanta Communities
Source: GAMLS,MLS#: 10540044
Facts & features
Interior
Bedrooms & bathrooms
- Bedrooms: 2
- Bathrooms: 3
- Full bathrooms: 2
- 1/2 bathrooms: 1
Kitchen
- Features: Breakfast Bar, Kitchen Island, Pantry
Heating
- Central, Heat Pump, Zoned
Cooling
- Ceiling Fan(s), Central Air, Heat Pump, Zoned
Appliances
- Included: Dishwasher, Disposal, Dryer, Microwave, Other, Refrigerator, Washer
- Laundry: Upper Level
Features
- Roommate Plan, Vaulted Ceiling(s), Walk-In Closet(s)
- Flooring: Carpet, Hardwood
- Windows: Double Pane Windows
- Basement: None
- Attic: Pull Down Stairs
- Has fireplace: No
- Common walls with other units/homes: 2+ Common Walls,No One Above,No One Below
Interior area
- Total structure area: 1,370
- Total interior livable area: 1,370 sqft
- Finished area above ground: 1,370
- Finished area below ground: 0
Property
Parking
- Total spaces: 2
- Parking features: Garage, Garage Door Opener, Kitchen Level
- Has garage: Yes
Accessibility
- Accessibility features: Accessible Entrance, Accessible Kitchen
Features
- Levels: Two
- Stories: 2
- Body of water: None
Lot
- Size: 2,613 sqft
- Features: Level, Private
Details
- Parcel number: 59976
Construction
Type & style
- Home type: Townhouse
- Architectural style: Brick Front,Craftsman
- Property subtype: Townhouse
- Attached to another structure: Yes
Materials
- Vinyl Siding
- Foundation: Slab
- Roof: Composition
Condition
- Resale
- New construction: No
- Year built: 2004
Utilities & green energy
- Sewer: Public Sewer
- Water: Public
- Utilities for property: Cable Available, Electricity Available, Natural Gas Available, Phone Available, Sewer Available, Underground Utilities, Water Available
Community & neighborhood
Security
- Security features: Carbon Monoxide Detector(s), Key Card Entry, Smoke Detector(s)
Community
- Community features: Sidewalks, Street Lights, Walk To Schools, Near Shopping
Location
- Region: Hiram
- Subdivision: Darbys Crossing
HOA & financial
HOA
- Has HOA: Yes
- HOA fee: $1,380 annually
- Services included: Maintenance Structure, Maintenance Grounds, Reserve Fund
Other
Other facts
- Listing agreement: Exclusive Right To Sell
- Listing terms: Cash,Conventional,FHA,VA Loan
Price history
| Date | Event | Price |
|---|---|---|
| 9/17/2025 | Sold | $248,000-2.7%$181/sqft |
Source: | ||
| 8/14/2025 | Pending sale | $254,900$186/sqft |
Source: | ||
| 6/9/2025 | Listed for sale | $254,900+115.7%$186/sqft |
Source: | ||
| 6/16/2006 | Sold | $118,200+0.3%$86/sqft |
Source: Public Record | ||
| 2/21/2005 | Sold | $117,900$86/sqft |
Source: Public Record | ||
Public tax history
| Year | Property taxes | Tax assessment |
|---|---|---|
| 2025 | $629 -56.5% | $95,936 -0.8% |
| 2024 | $1,448 -5.4% | $96,672 -0.4% |
| 2023 | $1,530 +8.6% | $97,048 +23.8% |
Find assessor info on the county website
Neighborhood: 30141
Nearby schools
GreatSchools rating
- 5/10Hiram Elementary SchoolGrades: PK-5Distance: 1.7 mi
- 5/10P B Ritch Middle SchoolGrades: 6-8Distance: 1.4 mi
- 4/10East Paulding High SchoolGrades: 9-12Distance: 2.6 mi
Schools provided by the listing agent
- Elementary: Hiram
- Middle: P.B. Ritch
- High: East Paulding
Source: GAMLS. This data may not be complete. We recommend contacting the local school district to confirm school assignments for this home.
Get a cash offer in 3 minutes
Find out how much your home could sell for in as little as 3 minutes with a no-obligation cash offer.
Estimated market value
$249,000
Get a cash offer in 3 minutes
Find out how much your home could sell for in as little as 3 minutes with a no-obligation cash offer.
Estimated market value
$249,000
