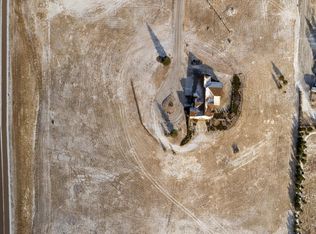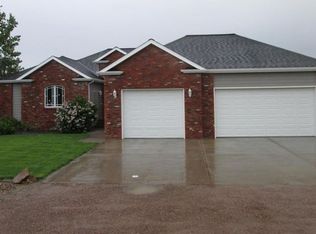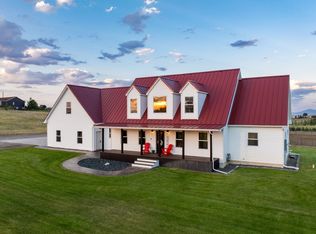Closed
Price Unknown
70 Dick Rd, Great Falls, MT 59404
4beds
4,250sqft
Single Family Residence
Built in 2000
5 Acres Lot
$865,700 Zestimate®
$--/sqft
$3,787 Estimated rent
Home value
$865,700
$814,000 - $935,000
$3,787/mo
Zestimate® history
Loading...
Owner options
Explore your selling options
What's special
Welcoming hm with expansive light filled int, was a renown builder’s personal home. Amazingly built, located in central Mt. on 5 acres just S. of town with stunning 360° Mt. views. Over 4200 sq ft , a kitchen with CORIAN countertops, pantry, lots of cupboards, & breakfast area with sliders to a relaxing patio. Gorgeous formal dining rm adjoins kitchen. Master suite, recently painted, features lg jetted tub, separate shower. All rms. are lg, some built-ins. A beautiful office which could be 4th bdrm,craftsman’s wood cabinet make an excutive office. SPACIOUS living/great rm with cathedral ceilings & cozy gas fireplace, main flr laundry.Wide doorways &hallways make this handicapp friendly.The walkout bsm’t has an amazing family rm.plus hobby rm, lg bedroom & full bath. Oversized,finished,heated 4+car garage.THIS IS LIVING AT IT’S FINEST.Extras include sec.sys, surround sound, underground sprinklers.Please refer to listing #22300307 for adjoining 5 acres possible Owner financing/land.
Zillow last checked: 8 hours ago
Listing updated: October 20, 2023 at 03:42pm
Listed by:
Anna Johns Bleskin 406-868-1929,
Dahlquist Realtors
Bought with:
Sasha Keller, RRE-BRO-LIC-98873
Legacy Realty of Montana
Source: MRMLS,MLS#: 22300303
Facts & features
Interior
Bedrooms & bathrooms
- Bedrooms: 4
- Bathrooms: 3
- Full bathrooms: 3
Workshop
- Level: Lower
Heating
- Forced Air, Gas, Natural Gas
Cooling
- Central Air
Appliances
- Included: Dryer, Dishwasher, Freezer, Disposal, Microwave, Range, Refrigerator, Washer
- Laundry: Main Level
Features
- Vaulted Ceiling(s), Wired for Data, Walk-In Closet(s), Wired for Sound
- Flooring: Carpet, Ceramic Tile, Vinyl
- Windows: Blinds, Double Pane Windows, Window Treatments
- Basement: Finished
- Number of fireplaces: 1
- Fireplace features: Gas
Interior area
- Total interior livable area: 4,250 sqft
- Finished area below ground: 1,445
Property
Parking
- Total spaces: 4
- Parking features: Attached, Garage, Garage Door Opener, RV Access/Parking
- Attached garage spaces: 4
Accessibility
- Accessibility features: Accessible Full Bath, Low Cabinetry, Accessible Doors, Accessible Hallway(s)
Features
- Stories: 1
- Patio & porch: Rear Porch, Deck, Patio, Porch
- Exterior features: Private Yard, Rain Gutters, RV Hookup
- Fencing: Fenced,Partial
- Has view: Yes
- View description: City, Meadow, Mountain(s), Residential, Trees/Woods
Lot
- Size: 5 Acres
- Dimensions: 5.00
- Features: Rolling Slope
- Topography: Rolling
Details
- Parcel number: 02301535301490000
- Zoning description: residential
- Other equipment: Irrigation Equipment, DC Well Pump
Construction
Type & style
- Home type: SingleFamily
- Architectural style: Ranch
- Property subtype: Single Family Residence
Materials
- Masonite
- Foundation: Poured
- Roof: Composition
Condition
- Year built: 2000
Details
- Builder name: Russell Eklund
Utilities & green energy
- Sewer: Private Sewer, Septic Tank
- Water: Well
- Utilities for property: Electricity Connected, Natural Gas Connected, High Speed Internet Available, Phone Connected, Sewer Connected, Water Connected
Green energy
- Energy efficient items: Appliances, Construction, Doors, HVAC, Insulation, Lighting, Thermostat, Water Heater, Windows
Community & neighborhood
Security
- Security features: Carbon Monoxide Detector(s), Smoke Detector(s)
Location
- Region: Great Falls
Other
Other facts
- Listing terms: Cash,Conventional,FHA,Owner May Carry,VA Loan
- Road surface type: Asphalt
Price history
| Date | Event | Price |
|---|---|---|
| 10/20/2023 | Sold | -- |
Source: | ||
| 7/7/2022 | Listed for sale | $849,000+12.5%$200/sqft |
Source: | ||
| 5/3/2022 | Sold | -- |
Source: | ||
| 4/20/2022 | Pending sale | $755,000$178/sqft |
Source: | ||
| 3/19/2022 | Listed for sale | $755,000-21.1%$178/sqft |
Source: | ||
Public tax history
| Year | Property taxes | Tax assessment |
|---|---|---|
| 2025 | $4,502 -7.4% | $845,500 +18.8% |
| 2024 | $4,860 -3.8% | $711,700 |
| 2023 | $5,054 +13.2% | $711,700 +24.8% |
Find assessor info on the county website
Neighborhood: 59404
Nearby schools
GreatSchools rating
- 9/10Meadow Lark SchoolGrades: PK-6Distance: 2.3 mi
- 5/10North Middle SchoolGrades: 7-8Distance: 5.8 mi
- 5/10C M Russell High SchoolGrades: 9-12Distance: 4.9 mi


