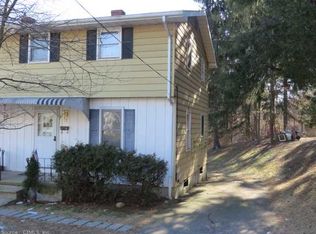Sold for $360,000 on 11/21/24
$360,000
70 Dwight Street, Ansonia, CT 06401
3beds
1,392sqft
Single Family Residence
Built in 1900
6,534 Square Feet Lot
$377,500 Zestimate®
$259/sqft
$2,736 Estimated rent
Home value
$377,500
$336,000 - $427,000
$2,736/mo
Zestimate® history
Loading...
Owner options
Explore your selling options
What's special
This Colonial style three-bedroom, 2 full bath, single family home in the heart of Ansonia is simply a must see. The home has a fully finished, heated and cooled lower level; fully finished attic space currently used as a bedroom with a private bath that includes a jetted tub with mood lighting, towel warmer, large windows and gorgeous tile. Gas fireplace, recessed lighting, laundry area, peninsula style island in the kitchen, stainless steel appliances, spacious and bright living room with sliders leading to a large wrap around deck complete with an eight-person jet, sunken hot tub are just some of the additional features this home provides.
Zillow last checked: 8 hours ago
Listing updated: November 22, 2024 at 06:39am
Listed by:
Team Entourage at William Raveis Real Estate,
Maya Basic 203-491-8267,
William Raveis Real Estate 203-876-7507
Bought with:
Carolyn Colon-Ortega, RES.0811829
Century 21 Scala Group
Source: Smart MLS,MLS#: 24038981
Facts & features
Interior
Bedrooms & bathrooms
- Bedrooms: 3
- Bathrooms: 2
- Full bathrooms: 2
Primary bedroom
- Level: Upper
Bedroom
- Level: Upper
Bedroom
- Level: Upper
Kitchen
- Level: Main
Living room
- Level: Main
Heating
- Baseboard, Forced Air, Electric, Propane
Cooling
- Wall Unit(s)
Appliances
- Included: Electric Range, Refrigerator, Dishwasher, Washer, Dryer, Water Heater
- Laundry: Lower Level
Features
- Basement: Full,Heated,Finished,Cooled,Liveable Space
- Attic: Finished,Walk-up
- Has fireplace: No
Interior area
- Total structure area: 1,392
- Total interior livable area: 1,392 sqft
- Finished area above ground: 1,392
Property
Parking
- Parking features: None
Lot
- Size: 6,534 sqft
- Features: Level
Details
- Parcel number: 1045402
- Zoning: B
Construction
Type & style
- Home type: SingleFamily
- Architectural style: Colonial,A-Frame
- Property subtype: Single Family Residence
Materials
- Vinyl Siding
- Foundation: Concrete Perimeter
- Roof: Asphalt
Condition
- New construction: No
- Year built: 1900
Utilities & green energy
- Sewer: Public Sewer
- Water: Public
Community & neighborhood
Community
- Community features: Library, Medical Facilities, Park, Near Public Transport, Shopping/Mall
Location
- Region: Ansonia
Price history
| Date | Event | Price |
|---|---|---|
| 11/21/2024 | Sold | $360,000+0.3%$259/sqft |
Source: | ||
| 10/1/2024 | Price change | $359,000-1.6%$258/sqft |
Source: | ||
| 8/14/2024 | Listed for sale | $365,000+30.4%$262/sqft |
Source: | ||
| 3/22/2022 | Sold | $280,000+0.7%$201/sqft |
Source: | ||
| 1/14/2022 | Contingent | $277,999$200/sqft |
Source: | ||
Public tax history
| Year | Property taxes | Tax assessment |
|---|---|---|
| 2025 | $5,338 +7.8% | $186,970 |
| 2024 | $4,953 +1% | $186,970 |
| 2023 | $4,906 +24.9% | $186,970 +80% |
Find assessor info on the county website
Neighborhood: 06401
Nearby schools
GreatSchools rating
- 4/10Prendergast SchoolGrades: PK-5Distance: 2.1 mi
- 3/10Ansonia Middle SchoolGrades: 6-8Distance: 0.7 mi
- 1/10Ansonia High SchoolGrades: 9-12Distance: 2.1 mi

Get pre-qualified for a loan
At Zillow Home Loans, we can pre-qualify you in as little as 5 minutes with no impact to your credit score.An equal housing lender. NMLS #10287.
Sell for more on Zillow
Get a free Zillow Showcase℠ listing and you could sell for .
$377,500
2% more+ $7,550
With Zillow Showcase(estimated)
$385,050