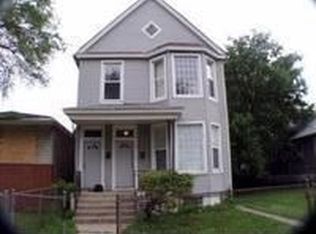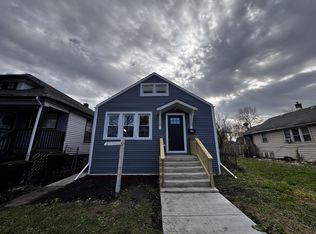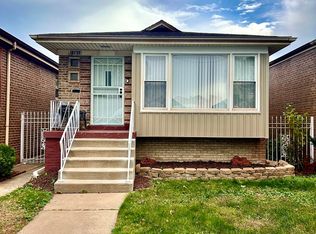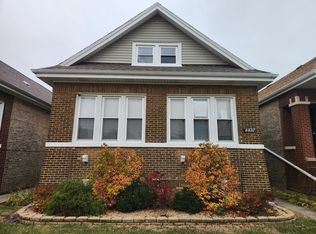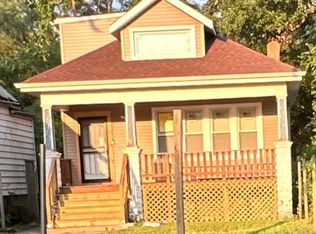Conveniently located just two blocks from the I-94 and I-57 entrance ramps, offering easy access to major expressways for seamless connectivity. This beautifully remodeled raised ranch features 4 spacious bedrooms and 2 modern bathrooms. Recent remodelation includes everything, kitchen, bathrooms, floors, doors, windows, roof, gutters, downspouts, front and rear fences, and a new front door with handrails and updated siding. The interior is thoughtfully upgraded with new moldings throughout. The new kitchen showcases custom countertops, matching backsplash, and brand-new wall and floor cabinets. The bathrooms are fully renovated with new fixtures, including GFI outlets for safety. Enjoy recessed ceiling lighting with dimmable features, adding a modern and cozy ambiance. The living room features a decorative fireplace. An open-to-below concept takes you to the lower level. All painted in stylish, modern colors. Appliances include a new stainless steel French door refrigerator, microwave, and convenient laundry machines. The exterior boasts beautifully landscaped front and rear fenced yards. The generously sized rear wooden deck includes a sturdy wood pergola, offering a secure play area for children and a perfect space for entertaining. Additionally, the Chicago oversized lot provides a great backyard with ample space for parking or recreation, meeting all your needs!"
Active
$263,000
70 E 100th Pl, Chicago, IL 60628
4beds
1,008sqft
Est.:
Single Family Residence
Built in 1922
3,608 Square Feet Lot
$-- Zestimate®
$261/sqft
$-- HOA
What's special
- 390 days |
- 102 |
- 9 |
Zillow last checked: 8 hours ago
Listing updated: November 13, 2025 at 09:38am
Listing courtesy of:
Maria Jerusalimiec 773-842-5318,
Inter-City Realty, Inc.
Source: MRED as distributed by MLS GRID,MLS#: 12213921
Tour with a local agent
Facts & features
Interior
Bedrooms & bathrooms
- Bedrooms: 4
- Bathrooms: 2
- Full bathrooms: 2
Rooms
- Room types: No additional rooms
Primary bedroom
- Level: Main
- Area: 132 Square Feet
- Dimensions: 12X11
Bedroom 2
- Level: Main
- Area: 110 Square Feet
- Dimensions: 10X11
Bedroom 3
- Features: Flooring (Ceramic Tile)
- Level: Basement
- Area: 144 Square Feet
- Dimensions: 12X12
Bedroom 4
- Features: Flooring (Ceramic Tile)
- Level: Basement
- Area: 110 Square Feet
- Dimensions: 10X11
Dining room
- Features: Flooring (Wood Laminate)
- Level: Main
- Area: 144 Square Feet
- Dimensions: 12X12
Family room
- Features: Flooring (Ceramic Tile)
- Level: Basement
- Area: 176 Square Feet
- Dimensions: 11X16
Kitchen
- Level: Main
- Area: 110 Square Feet
- Dimensions: 11X10
Laundry
- Level: Basement
- Area: 110 Square Feet
- Dimensions: 10X11
Living room
- Features: Flooring (Wood Laminate)
- Level: Main
- Area: 120 Square Feet
- Dimensions: 10X12
Heating
- Natural Gas
Cooling
- Central Air
Features
- Basement: Finished,Full
Interior area
- Total structure area: 0
- Total interior livable area: 1,008 sqft
Video & virtual tour
Property
Parking
- Total spaces: 2
- Parking features: Detached, Garage
- Garage spaces: 2
Accessibility
- Accessibility features: No Disability Access
Features
- Patio & porch: Deck
- Fencing: Fenced
Lot
- Size: 3,608 Square Feet
Details
- Parcel number: 25103080510000
- Special conditions: None
Construction
Type & style
- Home type: SingleFamily
- Property subtype: Single Family Residence
Materials
- Vinyl Siding
- Foundation: Block
- Roof: Asphalt
Condition
- New construction: No
- Year built: 1922
- Major remodel year: 2024
Utilities & green energy
- Electric: Circuit Breakers
- Sewer: Public Sewer
- Water: Public
Community & HOA
HOA
- Services included: None
Location
- Region: Chicago
Financial & listing details
- Price per square foot: $261/sqft
- Tax assessed value: $54,580
- Annual tax amount: $1,126
- Date on market: 11/20/2024
- Ownership: Fee Simple
Estimated market value
Not available
Estimated sales range
Not available
$2,261/mo
Price history
Price history
| Date | Event | Price |
|---|---|---|
| 4/21/2025 | Listed for sale | $263,000$261/sqft |
Source: | ||
| 4/8/2025 | Contingent | $263,000$261/sqft |
Source: | ||
| 1/23/2025 | Price change | $263,000-7.7%$261/sqft |
Source: | ||
| 1/6/2025 | Price change | $285,000-3.4%$283/sqft |
Source: | ||
| 12/13/2024 | Price change | $295,000-3.3%$293/sqft |
Source: | ||
Public tax history
Public tax history
| Year | Property taxes | Tax assessment |
|---|---|---|
| 2023 | $453 +7.8% | $5,458 |
| 2022 | $420 -2% | $5,458 |
| 2021 | $429 -69.3% | $5,458 -41.7% |
Find assessor info on the county website
BuyAbility℠ payment
Est. payment
$1,771/mo
Principal & interest
$1267
Property taxes
$412
Home insurance
$92
Climate risks
Neighborhood: Roseland
Nearby schools
GreatSchools rating
- 5/10Bennett Elementary SchoolGrades: PK-8Distance: 0.2 mi
- 1/10Harlan Community Academy High SchoolGrades: 9-12Distance: 0.4 mi
Schools provided by the listing agent
- District: 299
Source: MRED as distributed by MLS GRID. This data may not be complete. We recommend contacting the local school district to confirm school assignments for this home.
- Loading
- Loading

