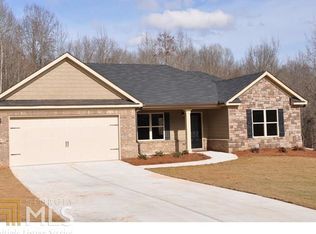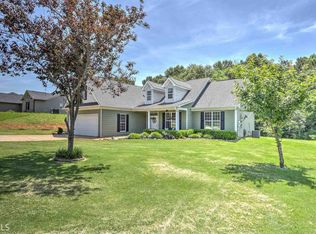Sold for $430,000 on 07/17/25
$430,000
70 Emily Forest Way, Pendergrass, GA 30607
6beds
3,344sqft
Single Family Residence
Built in 2005
0.59 Acres Lot
$428,000 Zestimate®
$129/sqft
$2,663 Estimated rent
Home value
$428,000
$360,000 - $509,000
$2,663/mo
Zestimate® history
Loading...
Owner options
Explore your selling options
What's special
Welcome to 70 Emily Forest Way where the gorgeous exterior matches the amazing interior. Step into your new home with hardwood floors throughout the main level and LVP in the finished basement apartment. The main floor is open and perfect for entertaining. Did I mention the large covered back deck for even more area to have guests over? There is a great bonus room above the garage with a large walk-in closet. Ready for the finished basement? Downstairs you will discover a full apartment, with kitchen, laundry room, living room, 2 bedrooms and its own private entrance with 2 car carport. Wait though, there's more.... if you need an amazing detached garage, no fear, it is already here. The yard is beautifully landscaped and you can tell so much love and care has been poured into this entire home, inside and out. Extremely convenient to downtown Jefferson, Commerce and Gainesville you have multiple directions to go find tons of stuff to do.
Zillow last checked: 8 hours ago
Listing updated: September 11, 2025 at 10:49am
Listed by:
Stephanie Cole 678-617-5575,
Coldwell Banker Residential Br
Bought with:
NONMLS Sale, NMLS
NON MLS MEMBER
Source: Hive MLS,MLS#: CM1025861 Originating MLS: Athens Area Association of REALTORS
Originating MLS: Athens Area Association of REALTORS
Facts & features
Interior
Bedrooms & bathrooms
- Bedrooms: 6
- Bathrooms: 3
- Full bathrooms: 3
- Main level bathrooms: 2
- Main level bedrooms: 3
Bedroom 1
- Level: Lower
- Dimensions: 0 x 0
Bedroom 1
- Level: Upper
- Dimensions: 0 x 0
Bedroom 1
- Level: Main
- Dimensions: 0 x 0
Bedroom 2
- Level: Lower
- Dimensions: 0 x 0
Bedroom 2
- Level: Main
- Dimensions: 0 x 0
Bedroom 3
- Level: Main
- Dimensions: 0 x 0
Bathroom 1
- Level: Main
- Dimensions: 0 x 0
Bathroom 1
- Level: Lower
- Dimensions: 0 x 0
Bathroom 2
- Level: Main
- Dimensions: 0 x 0
Heating
- Electric
Cooling
- Central Air, Electric
Appliances
- Included: Dishwasher, Microwave, Range
Features
- Ceiling Fan(s), Cathedral Ceiling(s), Kitchen Island, In-Law Floorplan
- Flooring: Wood
- Basement: Bathroom,Full,Partially Finished
- Number of fireplaces: 1
- Fireplace features: Living Room, Wood Burning Stove
Interior area
- Total interior livable area: 3,344 sqft
Property
Parking
- Total spaces: 5
- Parking features: Attached, Garage Door Opener
- Garage spaces: 5
Features
- Levels: One
- Stories: 1
- Patio & porch: Porch, Deck, Screened
- Exterior features: Deck, Landscape Lights
- Fencing: Yard Fenced
Lot
- Size: 0.59 Acres
- Features: Sloped
- Topography: Sloping
Details
- Additional structures: Storage
- Parcel number: 077A044
Construction
Type & style
- Home type: SingleFamily
- Architectural style: Ranch
- Property subtype: Single Family Residence
Materials
- Stone
Condition
- Year built: 2005
Utilities & green energy
- Sewer: Septic Tank
- Water: Public
Community & neighborhood
Location
- Region: Pendergrass
- Subdivision: Holly Ridge
Other
Other facts
- Listing agreement: Exclusive Agency
Price history
| Date | Event | Price |
|---|---|---|
| 7/17/2025 | Sold | $430,000-7.5%$129/sqft |
Source: | ||
| 7/15/2025 | Pending sale | $465,000$139/sqft |
Source: | ||
| 7/10/2025 | Contingent | $465,000$139/sqft |
Source: Hive MLS #CM1025861 | ||
| 7/10/2025 | Pending sale | $465,000$139/sqft |
Source: | ||
| 6/16/2025 | Price change | $465,000-3.1%$139/sqft |
Source: | ||
Public tax history
| Year | Property taxes | Tax assessment |
|---|---|---|
| 2024 | $2,896 -0.3% | $129,960 +8.2% |
| 2023 | $2,906 +14.7% | $120,160 +15.8% |
| 2022 | $2,534 +10.4% | $103,760 +9.5% |
Find assessor info on the county website
Neighborhood: 30567
Nearby schools
GreatSchools rating
- 5/10Maysville Elementary SchoolGrades: PK-5Distance: 4.9 mi
- 6/10East Jackson Middle SchoolGrades: 6-7Distance: 9.5 mi
- 7/10East Jackson Comprehensive High SchoolGrades: 8-12Distance: 9.8 mi
Schools provided by the listing agent
- Elementary: North Jackson
- Middle: West Jackson Middle School
- High: Jackson Co. High School
Source: Hive MLS. This data may not be complete. We recommend contacting the local school district to confirm school assignments for this home.
Get a cash offer in 3 minutes
Find out how much your home could sell for in as little as 3 minutes with a no-obligation cash offer.
Estimated market value
$428,000
Get a cash offer in 3 minutes
Find out how much your home could sell for in as little as 3 minutes with a no-obligation cash offer.
Estimated market value
$428,000

