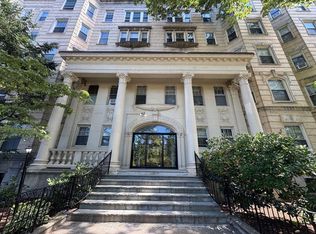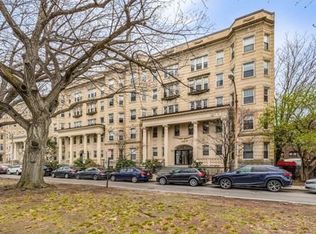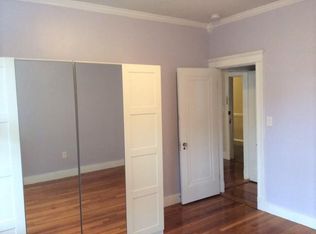Sold for $570,000 on 01/20/23
$570,000
70 Fenway APT 43, Boston, MA 02115
1beds
595sqft
Condominium, Rowhouse
Built in 1920
-- sqft lot
$625,200 Zestimate®
$958/sqft
$3,107 Estimated rent
Home value
$625,200
$588,000 - $669,000
$3,107/mo
Zestimate® history
Loading...
Owner options
Explore your selling options
What's special
BOSTONIAN CHARMER! Elegant and stately 1920's building with soaring columns and a beautiful marble foyer located in the super convenient FENS neighborhood of Boston! Up the elevator home to your 4th floor sunny and spacious suite with MANY windows, period details, hardwood flooring, loft bed propels from living room ceiling, galley style kitchen and sunny dining room with and built ins. Storage space in basement, on site laundry, professional mgmt company. Desirable location with recreation and beauty of Fenway Victory gardens and Pond across street. Steps to Northeastern University, Berklee College of Music. Near TRAINS. MFA,, Longwood Medical, Symphony Hall, cafes and restaurants. Walkscore of 95! HIGH rental area, GREAT for investors and owner occupants! WELCOME HOME to The Fens Condominiums.
Zillow last checked: 8 hours ago
Listing updated: January 20, 2023 at 02:18pm
Listed by:
Catallo Team 339-221-5412,
Realty ONE Group Cosmopolitan 781-219-3200,
Kelly Anne Catallo 339-221-5412
Bought with:
Mike Quail Team
eXp Realty
Source: MLS PIN,MLS#: 73065547
Facts & features
Interior
Bedrooms & bathrooms
- Bedrooms: 1
- Bathrooms: 1
- Full bathrooms: 1
- Main level bedrooms: 1
Primary bedroom
- Features: Closet/Cabinets - Custom Built, Flooring - Hardwood
- Level: Main,Fourth Floor
- Area: 153.72
- Dimensions: 12.6 x 12.2
Primary bathroom
- Features: No
Bathroom 1
- Features: Bathroom - Full, Bathroom - With Tub & Shower, Slider
- Level: Fourth Floor
- Area: 31.11
- Dimensions: 6.1 x 5.1
Dining room
- Features: Closet/Cabinets - Custom Built, Flooring - Hardwood, Decorative Molding
- Level: Main,Fourth Floor
- Area: 58.46
- Dimensions: 7.9 x 7.4
Kitchen
- Features: Flooring - Hardwood
- Level: Main,Fourth Floor
- Area: 68.73
- Dimensions: 8.7 x 7.9
Living room
- Features: Flooring - Hardwood
- Level: Fourth Floor
- Area: 228
- Dimensions: 12 x 19
Heating
- Baseboard
Cooling
- Window Unit(s)
Appliances
- Laundry: In Building
Features
- Elevator
- Flooring: Wood
- Basement: None
- Has fireplace: No
- Common walls with other units/homes: End Unit
Interior area
- Total structure area: 595
- Total interior livable area: 595 sqft
Property
Parking
- Parking features: On Street
- Has uncovered spaces: Yes
Lot
- Size: 595 sqft
Details
- Parcel number: W:04 P:01719 S:102,3359447
- Zoning: CD
Construction
Type & style
- Home type: Condo
- Property subtype: Condominium, Rowhouse
Materials
- Brick
Condition
- Year built: 1920
Utilities & green energy
- Sewer: Public Sewer
- Water: Public
- Utilities for property: for Electric Range
Community & neighborhood
Community
- Community features: Public Transportation, T-Station, University
Location
- Region: Boston
HOA & financial
HOA
- HOA fee: $351 monthly
- Amenities included: Hot Water
- Services included: Heat, Water, Sewer, Insurance, Maintenance Structure, Maintenance Grounds, Snow Removal, Trash
Price history
| Date | Event | Price |
|---|---|---|
| 7/20/2025 | Listing removed | $2,800$5/sqft |
Source: Zillow Rentals | ||
| 6/7/2025 | Price change | $2,800-6.7%$5/sqft |
Source: Zillow Rentals | ||
| 5/19/2025 | Listed for rent | $3,000+11.1%$5/sqft |
Source: Zillow Rentals | ||
| 7/22/2024 | Listing removed | -- |
Source: Zillow Rentals | ||
| 7/7/2024 | Listed for rent | $2,700+8%$5/sqft |
Source: Zillow Rentals | ||
Public tax history
| Year | Property taxes | Tax assessment |
|---|---|---|
| 2025 | $6,320 +12.4% | $545,800 +5.8% |
| 2024 | $5,624 +4.6% | $516,000 +3.1% |
| 2023 | $5,376 +0.7% | $500,600 +2% |
Find assessor info on the county website
Neighborhood: Fenway
Nearby schools
GreatSchools rating
- 7/10Hurley K-8 SchoolGrades: PK-8Distance: 0.7 mi
- NACarter SchoolGrades: 7-12Distance: 0.4 mi
- 8/10Boston Latin SchoolGrades: 7-12Distance: 0.6 mi
Get a cash offer in 3 minutes
Find out how much your home could sell for in as little as 3 minutes with a no-obligation cash offer.
Estimated market value
$625,200
Get a cash offer in 3 minutes
Find out how much your home could sell for in as little as 3 minutes with a no-obligation cash offer.
Estimated market value
$625,200


