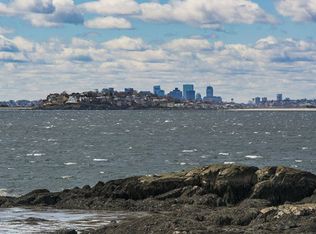This special oceanside property presents a rare opportunity to live in a peaceful and private section of Galloupes Point, overlooking a private sandy beach. Surround yourself with spectacular and unobstructed views of the ocean, neighboring islands, and Boston skyline, and enjoy both breath-taking sunrises and glorious sunsets. The frolicking seabirds, sun-bathing harbor seals, and jumping fish that inhabit this protected Southwest-facing cove provide year-round entertainment to be enjoyed right from the front porch and second floor deck. Solidly built, this four bedroom, 3.5 bath Colonial-style home boasts an open floor plan in the main living areas, huge picture windows, hardwood floors, ample closet space, and expansive views from both levels, including from the master suite. Live at the beach while still being within easy commuting distance to Boston and the airport! A true Swampscott Gem!
This property is off market, which means it's not currently listed for sale or rent on Zillow. This may be different from what's available on other websites or public sources.
