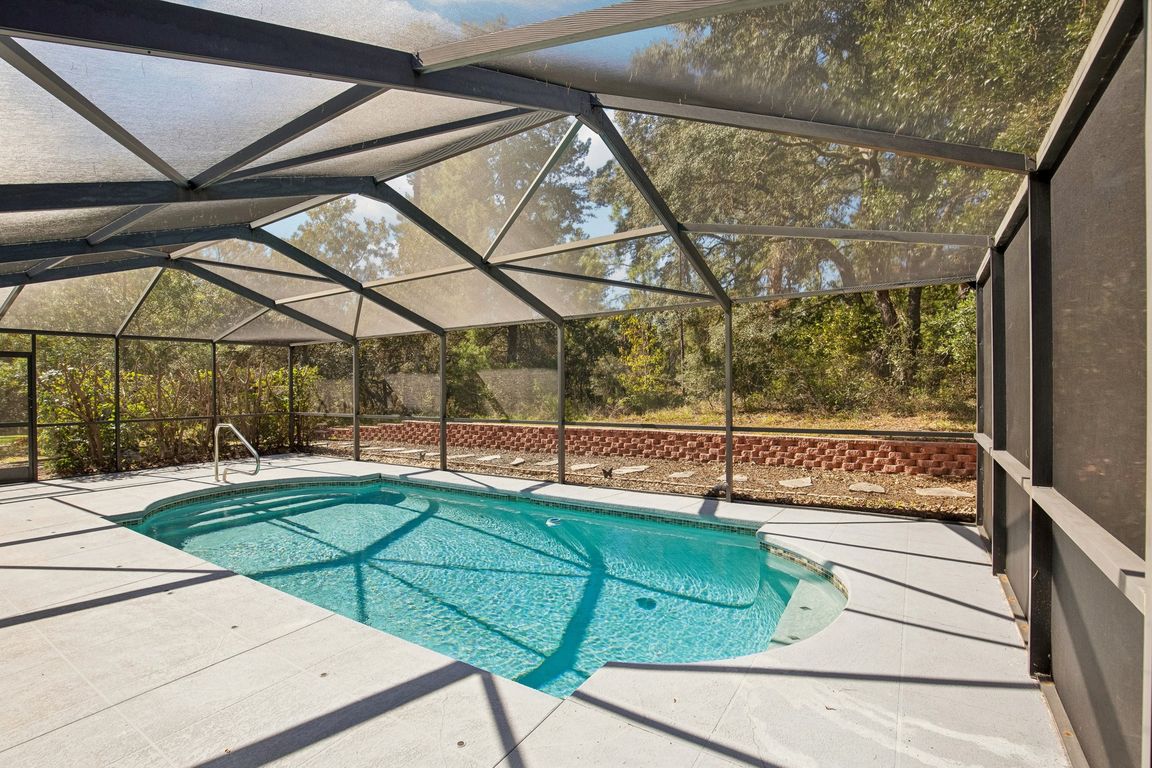
For sale
$480,000
4beds
3,049sqft
70 Grass St, Homosassa, FL 34446
4beds
3,049sqft
Single family residence
Built in 2006
3,582 sqft
2 Attached garage spaces
$157 price/sqft
$13 monthly HOA fee
What's special
Screened lanaiHeated saltwater poolCustom his-and-hers walk-in closetsTwo oversized islandsQuartz countertopsPremium cabinetrySpa-inspired bath
FULL SOLAR | NEW HVAC (2024) | NEW ROOF (2023) | NO CDD | LOW HOA This residence embodies the perfect balance of luxury, innovation, and convenience, thoughtfully designed for effortless Florida living. A whole-house solar system keeps monthly electric costs around $100, combining sustainability with sophistication. ...
- 9 hours |
- 244 |
- 12 |
Source: Stellar MLS,MLS#: TB8441738 Originating MLS: Suncoast Tampa
Originating MLS: Suncoast Tampa
Travel times
Living Room
Kitchen
Primary Bedroom
Bedroom
Screened Patio / Pool
Bathroom
Bedroom
Dining Room
Bedroom
Primary Closet
Laundry Room
Primary Bathroom
Bathroom
Foyer
Garage
Primary Closet #2
Zillow last checked: 7 hours ago
Listing updated: 11 hours ago
Listing Provided by:
Avery Skipalis 813-777-7863,
SKIPALIS REALTY 813-777-7863
Source: Stellar MLS,MLS#: TB8441738 Originating MLS: Suncoast Tampa
Originating MLS: Suncoast Tampa

Facts & features
Interior
Bedrooms & bathrooms
- Bedrooms: 4
- Bathrooms: 3
- Full bathrooms: 3
Rooms
- Room types: Family Room
Primary bedroom
- Description: Room1
- Features: Ceiling Fan(s), En Suite Bathroom, Water Closet/Priv Toilet, Shower No Tub, Walk-In Closet(s)
- Level: First
Bedroom 2
- Description: Room2
- Features: Ceiling Fan(s), Walk-In Closet(s)
- Level: First
Bedroom 3
- Description: Room3
- Features: Ceiling Fan(s), Walk-In Closet(s)
- Level: First
Bedroom 4
- Description: Room4
- Features: Ceiling Fan(s), Walk-In Closet(s)
- Level: First
Primary bathroom
- Description: Room5
- Features: Dual Sinks
- Level: First
Bathroom 2
- Description: Room6
- Features: Shower No Tub
- Level: First
Bathroom 3
- Description: Room7
- Features: Tub With Shower
- Level: First
Dining room
- Description: Room10
- Features: Ceiling Fan(s)
- Level: First
Kitchen
- Description: Room9
- Features: Bar, Kitchen Island, Pantry, Stone Counters
- Level: First
Laundry
- Description: Room11
- Features: Built-In Shelving
- Level: First
Living room
- Description: Room8
- Features: Ceiling Fan(s)
- Level: First
Heating
- Solar
Cooling
- Central Air
Appliances
- Included: Oven, Cooktop, Dishwasher, Disposal, Dryer, Microwave, Refrigerator, Washer
- Laundry: Electric Dryer Hookup, Inside, Laundry Room, Washer Hookup
Features
- Built-in Features, Ceiling Fan(s), Eating Space In Kitchen, High Ceilings, Living Room/Dining Room Combo, Open Floorplan, Primary Bedroom Main Floor, Stone Counters, Tray Ceiling(s), Walk-In Closet(s)
- Flooring: Luxury Vinyl
- Windows: Skylight(s)
- Has fireplace: No
Interior area
- Total structure area: 3,449
- Total interior livable area: 3,049 sqft
Video & virtual tour
Property
Parking
- Total spaces: 2
- Parking features: Driveway, Off Street
- Attached garage spaces: 2
- Has uncovered spaces: Yes
Features
- Levels: One
- Stories: 1
- Patio & porch: Patio, Screened
- Exterior features: Irrigation System, Rain Gutters
- Has private pool: Yes
- Pool features: Child Safety Fence, Heated, In Ground, Lighting, Salt Water, Screen Enclosure
Lot
- Size: 3,582 Square Feet
- Features: Landscaped
- Residential vegetation: Trees/Landscaped
Details
- Parcel number: 18E20S130020 02360 0540
- Zoning: PDR/PLANNED DEVELOPMENT
- Special conditions: None
Construction
Type & style
- Home type: SingleFamily
- Property subtype: Single Family Residence
Materials
- Stucco
- Foundation: Slab
- Roof: Shingle
Condition
- New construction: No
- Year built: 2006
Utilities & green energy
- Electric: Photovoltaics Third-Party Owned
- Sewer: Public Sewer
- Water: Public
- Utilities for property: BB/HS Internet Available, Electricity Connected, Solar, Water Connected
Green energy
- Energy generation: Solar
Community & HOA
Community
- Subdivision: SUGARMILL WOODS OAK VILLAGE
HOA
- Has HOA: Yes
- HOA fee: $13 monthly
- HOA name: SMW Oak Village Assoc. Inc.- Theresa Poist
- HOA phone: 352-621-8053
- Pet fee: $0 monthly
Location
- Region: Homosassa
Financial & listing details
- Price per square foot: $157/sqft
- Tax assessed value: $388,932
- Annual tax amount: $6,009
- Date on market: 10/27/2025
- Listing terms: Assumable,Cash,Conventional,USDA Loan,VA Loan
- Ownership: Fee Simple
- Total actual rent: 0
- Electric utility on property: Yes
- Road surface type: Paved