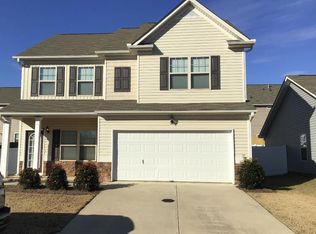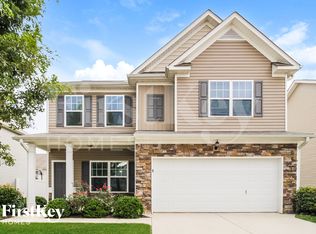Closed
$325,000
70 High Point Way, Hiram, GA 30141
3beds
1,936sqft
Single Family Residence
Built in 2013
4,356 Square Feet Lot
$329,300 Zestimate®
$168/sqft
$1,829 Estimated rent
Home value
$329,300
$296,000 - $366,000
$1,829/mo
Zestimate® history
Loading...
Owner options
Explore your selling options
What's special
WELCOME TO HIRAM! Step into the heart of this home, where the open-concept design truly shines. The spacious living and dining areas flow seamlessly into the upgraded kitchen, creating a welcoming space for family gatherings and entertaining guests. The kitchen is a standout feature, showcasing modern finishes and plenty of space for cooking and hosting. With sleek countertops, ample cabinetry, and high-end appliances, this gourmet kitchen is as functional as it is stylish. Whether you're preparing a family meal or enjoying your morning coffee, the open sight-lines to the living and dining areas keep you connected with family and friends. The many windows throughout the downstairs area allow natural light to flood the space, accentuating the upgraded flooring and neutral tones that add warmth and elegance to the home. Upstairs, the master suite offers a peaceful retreat, featuring a spacious bedroom and a luxurious en-suite bathroom with soaking tub and double vanity sinks. Come check out this beautiful home nestled in the gated community of Highland Falls.
Zillow last checked: 8 hours ago
Listing updated: May 27, 2025 at 04:26pm
Listed by:
Steven Cooper 678-595-4476
Bought with:
Sara Oliveto, 421687
Atlanta Fine Homes - Sotheby's Int'l
Source: GAMLS,MLS#: 10473450
Facts & features
Interior
Bedrooms & bathrooms
- Bedrooms: 3
- Bathrooms: 3
- Full bathrooms: 2
- 1/2 bathrooms: 1
Heating
- Central, Electric
Cooling
- Central Air, Electric
Appliances
- Included: Dishwasher, Gas Water Heater, Microwave, Oven/Range (Combo), Refrigerator
- Laundry: Upper Level
Features
- Double Vanity, Soaking Tub
- Flooring: Carpet
- Basement: None
- Has fireplace: No
Interior area
- Total structure area: 1,936
- Total interior livable area: 1,936 sqft
- Finished area above ground: 1,936
- Finished area below ground: 0
Property
Parking
- Parking features: Garage, Garage Door Opener, Kitchen Level
- Has garage: Yes
Features
- Levels: Two
- Stories: 2
Lot
- Size: 4,356 sqft
- Features: None
Details
- Parcel number: 82445
Construction
Type & style
- Home type: SingleFamily
- Architectural style: Craftsman
- Property subtype: Single Family Residence
Materials
- Vinyl Siding
- Roof: Composition
Condition
- Resale
- New construction: No
- Year built: 2013
Utilities & green energy
- Sewer: Public Sewer
- Water: Public
- Utilities for property: High Speed Internet, Sewer Connected
Community & neighborhood
Community
- Community features: Clubhouse, Fitness Center, Gated, Playground, Pool, Street Lights, Tennis Court(s)
Location
- Region: Hiram
- Subdivision: Highland Falls
Other
Other facts
- Listing agreement: Exclusive Right To Sell
Price history
| Date | Event | Price |
|---|---|---|
| 5/27/2025 | Sold | $325,000+1.6%$168/sqft |
Source: | ||
| 5/4/2025 | Pending sale | $320,000$165/sqft |
Source: | ||
| 3/7/2025 | Listed for sale | $320,000+30.1%$165/sqft |
Source: | ||
| 3/25/2021 | Sold | $246,000+4.7%$127/sqft |
Source: | ||
| 3/6/2021 | Pending sale | $234,873$121/sqft |
Source: | ||
Public tax history
| Year | Property taxes | Tax assessment |
|---|---|---|
| 2025 | $3,095 +0.5% | $124,420 +2.6% |
| 2024 | $3,079 -7.1% | $121,228 -4.6% |
| 2023 | $3,312 +15.8% | $127,052 +22.5% |
Find assessor info on the county website
Neighborhood: 30141
Nearby schools
GreatSchools rating
- 5/10Hiram Elementary SchoolGrades: PK-5Distance: 1.8 mi
- 5/10P B Ritch Middle SchoolGrades: 6-8Distance: 1.2 mi
- 4/10Hiram High SchoolGrades: 9-12Distance: 1.5 mi
Schools provided by the listing agent
- Elementary: Hiram
- Middle: P.B. Ritch
- High: Hiram
Source: GAMLS. This data may not be complete. We recommend contacting the local school district to confirm school assignments for this home.
Get a cash offer in 3 minutes
Find out how much your home could sell for in as little as 3 minutes with a no-obligation cash offer.
Estimated market value$329,300
Get a cash offer in 3 minutes
Find out how much your home could sell for in as little as 3 minutes with a no-obligation cash offer.
Estimated market value
$329,300

