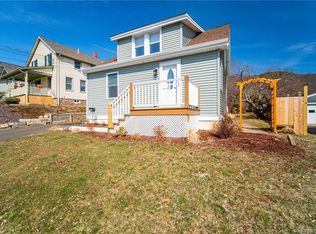Sold for $384,900 on 06/23/25
$384,900
70 Highland Avenue, Beacon Falls, CT 06403
3beds
1,536sqft
Single Family Residence
Built in 1917
5,227.2 Square Feet Lot
$-- Zestimate®
$251/sqft
$2,755 Estimated rent
Home value
Not available
Estimated sales range
Not available
$2,755/mo
Zestimate® history
Loading...
Owner options
Explore your selling options
What's special
Welcome home to this amazing, expanded cape style home. Pull up a chair on a nice summer night on your beautiful front porch. As you enter the home you will be very happy to see gleaming hardwood floors throughout the main level. This main level of this home offers a formal dining room, living room as well as a eat in kitchen. As you ascend to the second floor you will find brand new wall to wall carpeting throughout. The oversized primary bedroom offers recessed lighting and it's own primary bath with shower surround. This level also consists of 2 additional bedrooms and a full bath and the end of the hall. The yard is perfect for summer gatherings with an oversized garage with tons of potential. This home is in close proximity to all area amenities. This home will not last. Please call for a showing today.
Zillow last checked: 8 hours ago
Listing updated: June 23, 2025 at 12:42pm
Listed by:
Regional Properties Team at Coldwell Banker Realty,
Michael Sirochman 203-545-6585,
Coldwell Banker Realty 203-795-6000,
Co-Listing Agent: Nick Mastrangelo 203-641-2100,
Coldwell Banker Realty
Bought with:
Corinne Tartaglia, RES.0825424
BHGRE Gaetano Marra Homes
Source: Smart MLS,MLS#: 24093411
Facts & features
Interior
Bedrooms & bathrooms
- Bedrooms: 3
- Bathrooms: 2
- Full bathrooms: 2
Primary bedroom
- Level: Upper
Bedroom
- Level: Upper
Bedroom
- Level: Upper
Primary bathroom
- Level: Upper
Bathroom
- Level: Upper
Bathroom
- Level: Upper
Dining room
- Level: Main
Kitchen
- Level: Main
Living room
- Level: Main
Heating
- Forced Air, Oil
Cooling
- None
Appliances
- Included: Electric Range, Refrigerator, Dishwasher, Electric Water Heater, Water Heater
- Laundry: Lower Level
Features
- Basement: Full
- Attic: None
- Has fireplace: No
Interior area
- Total structure area: 1,536
- Total interior livable area: 1,536 sqft
- Finished area above ground: 1,536
Property
Parking
- Total spaces: 1
- Parking features: Detached
- Garage spaces: 1
Lot
- Size: 5,227 sqft
- Features: Level
Details
- Parcel number: 1972579
- Zoning: R-3
- Special conditions: Real Estate Owned
Construction
Type & style
- Home type: SingleFamily
- Architectural style: Cape Cod
- Property subtype: Single Family Residence
Materials
- Vinyl Siding
- Foundation: Masonry
- Roof: Asphalt
Condition
- New construction: No
- Year built: 1917
Utilities & green energy
- Sewer: Public Sewer
- Water: Public
Community & neighborhood
Location
- Region: Beacon Falls
Price history
| Date | Event | Price |
|---|---|---|
| 6/23/2025 | Sold | $384,900+131.9%$251/sqft |
Source: | ||
| 1/19/2023 | Listing removed | -- |
Source: Zillow Rentals | ||
| 1/13/2023 | Listed for rent | $2,195+59.6%$1/sqft |
Source: Zillow Rentals | ||
| 11/7/2018 | Listing removed | $1,375$1/sqft |
Source: WRI Property Management | ||
| 10/26/2018 | Listed for rent | $1,375$1/sqft |
Source: WRI Property Management | ||
Public tax history
| Year | Property taxes | Tax assessment |
|---|---|---|
| 2025 | $4,683 +2.1% | $153,740 |
| 2024 | $4,586 +1% | $153,740 |
| 2023 | $4,541 +4.3% | $153,740 |
Find assessor info on the county website
Neighborhood: 06403
Nearby schools
GreatSchools rating
- 8/10Laurel Ledge SchoolGrades: PK-5Distance: 0.1 mi
- 6/10Long River Middle SchoolGrades: 6-8Distance: 5.9 mi
- 7/10Woodland Regional High SchoolGrades: 9-12Distance: 2 mi
Schools provided by the listing agent
- High: Woodland Regional
Source: Smart MLS. This data may not be complete. We recommend contacting the local school district to confirm school assignments for this home.

Get pre-qualified for a loan
At Zillow Home Loans, we can pre-qualify you in as little as 5 minutes with no impact to your credit score.An equal housing lender. NMLS #10287.
