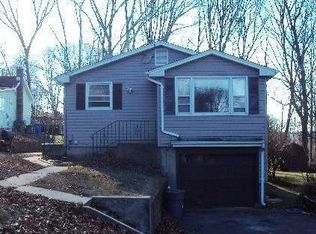Sold for $290,000 on 06/06/25
$290,000
70 Hillcrest Avenue, Meriden, CT 06451
3beds
1,296sqft
Single Family Residence
Built in 1925
0.28 Acres Lot
$296,700 Zestimate®
$224/sqft
$2,461 Estimated rent
Home value
$296,700
$264,000 - $332,000
$2,461/mo
Zestimate® history
Loading...
Owner options
Explore your selling options
What's special
WELCOME TO YOUR DREAM "MODEST" HOME! This charming three-bedroom classic colonial in South Meriden offers the perfect blend of comfort and elegance. Imagine starting your day with a cup of coffee at the breakfast bar. Enjoy the serene seasonal hilltop views from the expansive enclosed front porch. The spacious living and dining rooms provide an inviting atmosphere for gatherings with family and friends. The home boasts a fresh coat of paint, giving it a bright and welcoming feel. The refinished hardwood floors add a touch of sophistication and warmth throughout. The newer bathtub and surround in the full bath ensures a relaxing and modern experience. Step outside to the large side yard, ideal for outdoor activities and relaxation. The two-car garage with a storage loft ensures you have ample space for all your needs. Plus, the full basement offers endless possibilities for additional living space or storage. With a new furnace and a home warranty included, you can enjoy peace of mind and comfort year-round. Don't miss the opportunity to make this beautiful home yours. Schedule a visit today and experience the warmth and charm for yourself!
Zillow last checked: 8 hours ago
Listing updated: June 07, 2025 at 04:15pm
Listed by:
Mark R. Mnich 860-681-1956,
Coldwell Banker Realty 203-272-1633
Bought with:
Joan L. Zayas, RES.0788958
Calcagni Real Estate
Source: Smart MLS,MLS#: 24077958
Facts & features
Interior
Bedrooms & bathrooms
- Bedrooms: 3
- Bathrooms: 2
- Full bathrooms: 1
- 1/2 bathrooms: 1
Primary bedroom
- Features: Ceiling Fan(s), Hardwood Floor
- Level: Upper
Bedroom
- Features: Ceiling Fan(s), Hardwood Floor
- Level: Upper
Bedroom
- Features: Hardwood Floor
- Level: Upper
Dining room
- Features: Hardwood Floor
- Level: Main
Kitchen
- Features: Breakfast Nook, Corian Counters, Tile Floor
- Level: Main
Living room
- Features: Hardwood Floor
- Level: Main
Heating
- Forced Air, Oil
Cooling
- Ceiling Fan(s), Central Air
Appliances
- Included: Oven/Range, Refrigerator, Dishwasher, Washer, Dryer, Electric Water Heater, Water Heater
- Laundry: Lower Level, Main Level
Features
- Windows: Thermopane Windows
- Basement: Full,Unfinished,Storage Space,Interior Entry,Concrete
- Attic: Access Via Hatch
- Has fireplace: No
Interior area
- Total structure area: 1,296
- Total interior livable area: 1,296 sqft
- Finished area above ground: 1,296
Property
Parking
- Total spaces: 6
- Parking features: Detached, Paved, Off Street, Driveway, Garage Door Opener, Private, Asphalt
- Garage spaces: 2
- Has uncovered spaces: Yes
Features
- Patio & porch: Enclosed, Porch, Deck
- Exterior features: Fruit Trees, Rain Gutters
- Has view: Yes
- View description: Water
- Has water view: Yes
- Water view: Water
Lot
- Size: 0.28 Acres
- Features: Wooded, Dry, Sloped, Open Lot
Details
- Parcel number: 2422247
- Zoning: R-1
Construction
Type & style
- Home type: SingleFamily
- Architectural style: Colonial
- Property subtype: Single Family Residence
Materials
- Vinyl Siding, Aluminum Siding
- Foundation: Block, Concrete Perimeter
- Roof: Asphalt
Condition
- New construction: No
- Year built: 1925
Details
- Warranty included: Yes
Utilities & green energy
- Sewer: Public Sewer
- Water: Public
- Utilities for property: Cable Available
Green energy
- Energy efficient items: Windows
Community & neighborhood
Community
- Community features: Near Public Transport, Lake, Park, Playground, Tennis Court(s)
Location
- Region: Meriden
- Subdivision: South Meriden
Price history
| Date | Event | Price |
|---|---|---|
| 6/7/2025 | Pending sale | $297,000+2.4%$229/sqft |
Source: | ||
| 6/6/2025 | Sold | $290,000-2.4%$224/sqft |
Source: | ||
| 3/28/2025 | Price change | $297,000-4.2%$229/sqft |
Source: | ||
| 3/7/2025 | Listed for sale | $310,000+313.3%$239/sqft |
Source: | ||
| 6/12/2015 | Sold | $75,000-6.3%$58/sqft |
Source: | ||
Public tax history
| Year | Property taxes | Tax assessment |
|---|---|---|
| 2025 | $5,398 +10.4% | $134,610 |
| 2024 | $4,888 +4.4% | $134,610 |
| 2023 | $4,683 +5.4% | $134,610 |
Find assessor info on the county website
Neighborhood: 06451
Nearby schools
GreatSchools rating
- 6/10Casimir Pulaski SchoolGrades: K-5Distance: 0.9 mi
- 4/10Lincoln Middle SchoolGrades: 6-8Distance: 1 mi
- 3/10Orville H. Platt High SchoolGrades: 9-12Distance: 0.8 mi
Schools provided by the listing agent
- Elementary: Casimir Pulaski
- Middle: Lincoln
- High: Orville H. Platt
Source: Smart MLS. This data may not be complete. We recommend contacting the local school district to confirm school assignments for this home.

Get pre-qualified for a loan
At Zillow Home Loans, we can pre-qualify you in as little as 5 minutes with no impact to your credit score.An equal housing lender. NMLS #10287.
Sell for more on Zillow
Get a free Zillow Showcase℠ listing and you could sell for .
$296,700
2% more+ $5,934
With Zillow Showcase(estimated)
$302,634